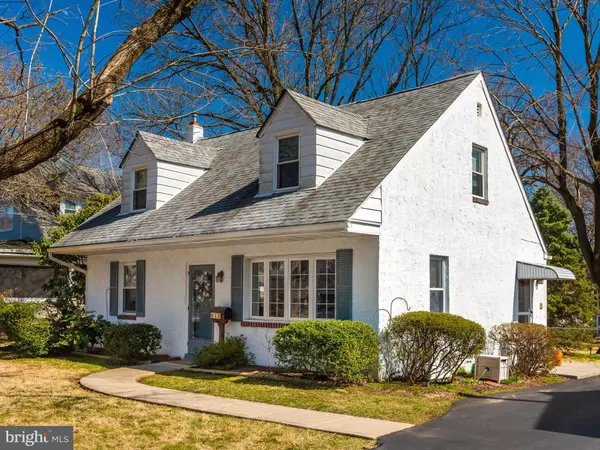For more information regarding the value of a property, please contact us for a free consultation.
614 YALE AVE Morton, PA 19070
Want to know what your home might be worth? Contact us for a FREE valuation!

Our team is ready to help you sell your home for the highest possible price ASAP
Key Details
Sold Price $315,000
Property Type Single Family Home
Sub Type Detached
Listing Status Sold
Purchase Type For Sale
Square Footage 1,610 sqft
Price per Sqft $195
Subdivision New Forest
MLS Listing ID PADE542554
Sold Date 06/07/21
Style Cape Cod
Bedrooms 3
Full Baths 2
HOA Y/N N
Abv Grd Liv Area 1,225
Originating Board BRIGHT
Year Built 1950
Annual Tax Amount $5,033
Tax Year 2021
Lot Size 7,362 Sqft
Acres 0.17
Lot Dimensions 72.50 x 139.00
Property Description
Welcome to 614 Yale Ave, a lovingly maintained 3 bedroom, 2 bath Cape Cod style single family home located in the Springfield School District. Offers the sought after main-floor living. Enter a Bright & cheering Living room, with bay casement replacement windows, wall-to-wall carpeting (hardwood floors under carpets throughout). A Formal Dining Room with large closet, the Eat-In Kitchen has Oak Cabinets, Electric Cooking, Microwave, Dishwasher, Formica counters, tile floor with side door access to the driveway and rear yard. The Main floor bedroom is currently used as the den. Full tile hall bath, with tub/shower combo & single vanity. Upper Level: 2 additional good size bedrooms with dormer windows, ample storage -2 closets in each room & hardwood floors, the Full Bath with a stall shower & vinyl flooring completes the upper level. Basement level: Spacious finished basement family room with recessed lighting & carpeting. Utility/storage room with washer/ dryer and freezer. Additional amenities: Roof 2012, Replacement Windows, Central Air 2013, heater 2013, new steel heater liner 2020, basement French Drain, Temp Controlled Attic Fan, Replacement Asphalt shared-private driveway (side by side tandem parking) & lawn shed. A one-year AHS Shield Plus warranty is included with this home. Walk-able to public transportation, area Parks & Swarthmore College. Septa Trains. Minutes to Springfield Shopping centers & Restaurants. 20 minute drive to center city Philadelphia & airport. Easy access to major roadways, Rte-1, 476 & I-95.
Location
State PA
County Delaware
Area Springfield Twp (10442)
Zoning R-10 RESIDENTIAL
Rooms
Other Rooms Living Room, Dining Room, Bedroom 2, Bedroom 3, Kitchen, Family Room, Bedroom 1, Utility Room, Bathroom 1, Bathroom 2
Basement Full, Partially Finished
Main Level Bedrooms 1
Interior
Interior Features Carpet, Entry Level Bedroom, Flat, Formal/Separate Dining Room, Kitchen - Eat-In, Kitchen - Table Space, Primary Bath(s), Stall Shower, Tub Shower, Wood Floors
Hot Water Electric
Heating Forced Air
Cooling Central A/C
Flooring Hardwood, Carpet, Ceramic Tile, Vinyl
Equipment Washer, Dryer, Built-In Range, Freezer, Refrigerator, Humidifier, Dishwasher, Water Heater, Microwave
Fireplace N
Window Features Replacement,Bay/Bow
Appliance Washer, Dryer, Built-In Range, Freezer, Refrigerator, Humidifier, Dishwasher, Water Heater, Microwave
Heat Source Oil
Laundry Basement
Exterior
Garage Spaces 3.0
Waterfront N
Water Access N
Accessibility None
Parking Type Driveway
Total Parking Spaces 3
Garage N
Building
Story 2
Foundation Block
Sewer Public Sewer
Water Public
Architectural Style Cape Cod
Level or Stories 2
Additional Building Above Grade, Below Grade
New Construction N
Schools
Middle Schools Richardson
High Schools Springfield
School District Springfield
Others
Senior Community No
Tax ID 42-00-08164-00
Ownership Fee Simple
SqFt Source Assessor
Special Listing Condition Standard
Read Less

Bought with John Jam • KW Greater West Chester
GET MORE INFORMATION




