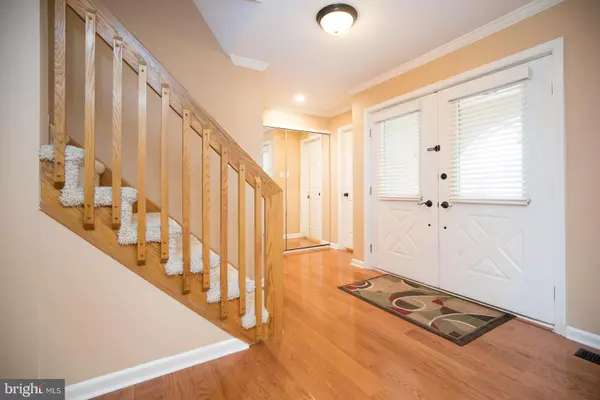For more information regarding the value of a property, please contact us for a free consultation.
1183 OLD JORDAN RD Holland, PA 18966
Want to know what your home might be worth? Contact us for a FREE valuation!

Our team is ready to help you sell your home for the highest possible price ASAP
Key Details
Sold Price $616,000
Property Type Single Family Home
Sub Type Detached
Listing Status Sold
Purchase Type For Sale
Square Footage 3,606 sqft
Price per Sqft $170
Subdivision Jordan Corners
MLS Listing ID PABU524652
Sold Date 06/02/21
Style Colonial
Bedrooms 4
Full Baths 2
Half Baths 1
HOA Fees $20/ann
HOA Y/N Y
Abv Grd Liv Area 3,056
Originating Board BRIGHT
Year Built 1990
Annual Tax Amount $8,862
Tax Year 2021
Lot Size 0.344 Acres
Acres 0.34
Lot Dimensions 100.00 x 150.00
Property Description
Showings start Saturday April 17. Charming, 4 bedroom, 2 1/2 bath Tudor home located on a 1/3 acre level lot in the most desired Jordan Corners community. Located in the Award winning Council Rock South School District. Bright, welcoming wide foyer with large coat closet and updated powder room. Main first floor includes a formal living room with crown molding, dining room with crown molding and chair rail, kitchen with granite counter tops, newer Frigidaire Gallery stainless steel appliances, pantry, breakfast area with newer Pella doors opening to tree lined deck, family room with stone wood burning fireplace, exposed beams and surround sound. New Oak hardwood floors in the Foyer, Living Room, Dining Room and Family Room. Main floor laundry room with utility sink and folding table. Main level also boasts a multigenerational unit with living room, bedroom, full bathroom with double sinks and full kitchen, including full size refrigerator, microwave and dishwasher. Second floor includes Master bedroom with sitting area, and 2 additional good sized bedrooms with ample closet space. Partially finished basement (Full footprint of house) with office and work out room. Plenty of incredible storage space. Oversized 2 car detached garage compliments this most desirable property. Walking distance to public elementary and middle schools.
Location
State PA
County Bucks
Area Northampton Twp (10131)
Zoning R1
Rooms
Basement Full
Interior
Interior Features 2nd Kitchen, Ceiling Fan(s)
Hot Water Electric
Heating Forced Air
Cooling Central A/C
Fireplaces Number 1
Fireplace Y
Heat Source Oil
Exterior
Garage Garage Door Opener
Garage Spaces 2.0
Waterfront N
Water Access N
Accessibility None
Parking Type Driveway, Detached Garage
Total Parking Spaces 2
Garage Y
Building
Story 2
Sewer Public Sewer
Water Public
Architectural Style Colonial
Level or Stories 2
Additional Building Above Grade, Below Grade
New Construction N
Schools
Elementary Schools Hillcrest
Middle Schools Holland Jr
High Schools Council Rock High School South
School District Council Rock
Others
HOA Fee Include Common Area Maintenance
Senior Community No
Tax ID 31-064-204
Ownership Fee Simple
SqFt Source Assessor
Acceptable Financing Cash, Conventional
Listing Terms Cash, Conventional
Financing Cash,Conventional
Special Listing Condition Standard
Read Less

Bought with Beth A Scarpello • BHHS Fox & Roach-Doylestown
GET MORE INFORMATION




