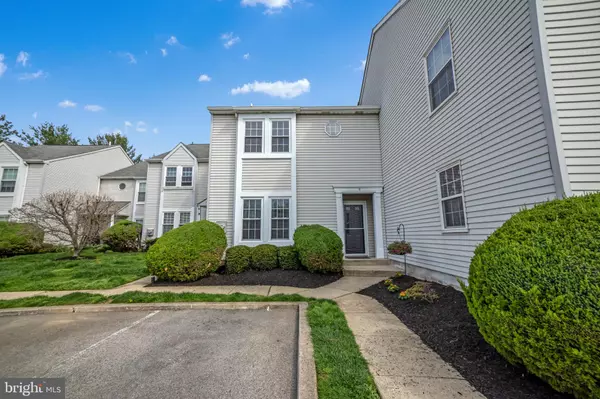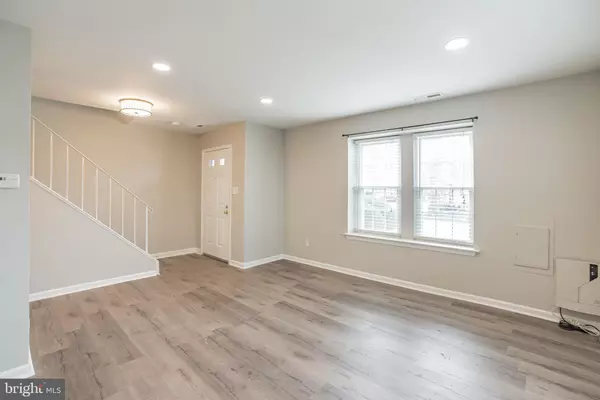For more information regarding the value of a property, please contact us for a free consultation.
6 MAPLE DR Conshohocken, PA 19428
Want to know what your home might be worth? Contact us for a FREE valuation!

Our team is ready to help you sell your home for the highest possible price ASAP
Key Details
Sold Price $349,000
Property Type Townhouse
Sub Type End of Row/Townhouse
Listing Status Sold
Purchase Type For Sale
Square Footage 1,412 sqft
Price per Sqft $247
Subdivision Maple Ridge
MLS Listing ID PAMC688720
Sold Date 05/27/21
Style A-Frame
Bedrooms 2
Full Baths 2
Half Baths 1
HOA Fees $150/mo
HOA Y/N Y
Abv Grd Liv Area 1,412
Originating Board BRIGHT
Year Built 1986
Annual Tax Amount $3,094
Tax Year 2020
Lot Size 1,003 Sqft
Acres 0.02
Lot Dimensions 20.00 x 50.00
Property Description
Very spacious townhome in a convenient and sought after location in Conshohocken. Close to shopping, restaurants, public transportation, major highways, Schuylkill River trail and so much more!! Current colors and materials have been used throughout this space - The unit offers a large open kitchen with an island for additional storage and seating. It flows freely into the dining area with sliders to a private deck and yard great for relaxing or entertaining. Luxury vinyl flooring, fresh paint, new ceiling fans and spacious closets are featured throughout the home. Second floor bedrooms have new carpet and each have their own bathrooms. Laundry is conveniently located and provides even more room for storage. The unit comes with two assigned parking spaces and the low association fee takes care of lawn maintenance, snow removal and trash. Not one to be missed, just unpack and enjoy!!
Location
State PA
County Montgomery
Area Whitemarsh Twp (10665)
Zoning AD
Interior
Interior Features Carpet
Hot Water Natural Gas
Heating Forced Air
Cooling Central A/C
Equipment Built-In Microwave, Dishwasher, Disposal, Dryer - Gas, Microwave, Oven - Single, Refrigerator, Stainless Steel Appliances, Stove, Washer
Appliance Built-In Microwave, Dishwasher, Disposal, Dryer - Gas, Microwave, Oven - Single, Refrigerator, Stainless Steel Appliances, Stove, Washer
Heat Source Natural Gas
Exterior
Amenities Available None
Waterfront N
Water Access N
Roof Type Shingle
Accessibility None
Parking Type Parking Lot
Garage N
Building
Story 2
Sewer Public Sewer
Water Public
Architectural Style A-Frame
Level or Stories 2
Additional Building Above Grade, Below Grade
New Construction N
Schools
High Schools Plymouth Whitemarsh
School District Colonial
Others
HOA Fee Include Common Area Maintenance,Lawn Maintenance,Snow Removal,Trash
Senior Community No
Tax ID 65-00-07479-106
Ownership Fee Simple
SqFt Source Assessor
Acceptable Financing Cash, Conventional, FHA
Listing Terms Cash, Conventional, FHA
Financing Cash,Conventional,FHA
Special Listing Condition Standard
Read Less

Bought with Mark A Reale • NextHome Signature
GET MORE INFORMATION




