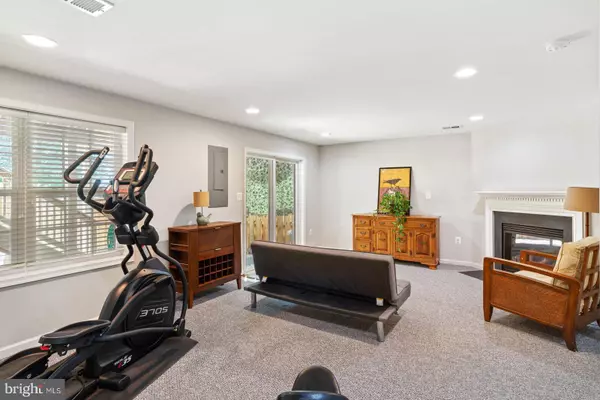For more information regarding the value of a property, please contact us for a free consultation.
25150 PRAIRIE FIRE SQ Aldie, VA 20105
Want to know what your home might be worth? Contact us for a FREE valuation!

Our team is ready to help you sell your home for the highest possible price ASAP
Key Details
Sold Price $622,500
Property Type Townhouse
Sub Type Interior Row/Townhouse
Listing Status Sold
Purchase Type For Sale
Square Footage 2,827 sqft
Price per Sqft $220
Subdivision Stratshire Crossing
MLS Listing ID VALO436152
Sold Date 05/28/21
Style Other
Bedrooms 3
Full Baths 3
Half Baths 1
HOA Fees $110/mo
HOA Y/N Y
Abv Grd Liv Area 2,827
Originating Board BRIGHT
Year Built 2012
Annual Tax Amount $5,089
Tax Year 2021
Lot Size 2,614 Sqft
Acres 0.06
Property Description
We are pleased to offer this 3 bedroom, 2.5 bath, 2 car garage in sought after Dulles Farms (Stratshire Crossing). This townhouse has been lovingly maintained by its original owner and features an extra long driveway, woodfloors, granite counter tops, moldings, new carpet, fresh paint, fenced backyard, an airy deck for family gatherings backing to a private tree line, and much more! Dulles Farms is conveniently located to major commuter routes such as Rt. 28, I-66, Rt. 50, Restaurants, Shopping, Wineries, Breweries, Recreation facilities, and everything Loudoun County has to offer. This townhouse is awaiting your most discriminate buyers!
Location
State VA
County Loudoun
Zoning 05
Rooms
Basement Walkout Level
Interior
Interior Features Carpet, Family Room Off Kitchen, Floor Plan - Open, Chair Railings, Crown Moldings, Kitchen - Island, Soaking Tub, Walk-in Closet(s), Wood Floors
Hot Water Natural Gas
Heating Heat Pump(s)
Cooling Central A/C, Heat Pump(s)
Fireplaces Number 1
Equipment Built-In Microwave, Dishwasher, Disposal, Dryer, Refrigerator, Stainless Steel Appliances, Washer, Cooktop, Oven - Wall
Appliance Built-In Microwave, Dishwasher, Disposal, Dryer, Refrigerator, Stainless Steel Appliances, Washer, Cooktop, Oven - Wall
Heat Source Natural Gas
Laundry Upper Floor
Exterior
Exterior Feature Deck(s)
Parking Features Garage - Front Entry, Garage Door Opener
Garage Spaces 2.0
Fence Wood
Amenities Available Common Grounds, Exercise Room, Fitness Center, Jog/Walk Path, Swimming Pool, Tennis Courts, Tot Lots/Playground, Basketball Courts, Community Center, Meeting Room, Party Room, Pool - Outdoor
Water Access N
Accessibility None
Porch Deck(s)
Attached Garage 2
Total Parking Spaces 2
Garage Y
Building
Story 3
Sewer Public Sewer
Water Public
Architectural Style Other
Level or Stories 3
Additional Building Above Grade, Below Grade
New Construction N
Schools
Elementary Schools Goshen Post
Middle Schools Mercer
High Schools John Champe
School District Loudoun County Public Schools
Others
HOA Fee Include Pool(s),Recreation Facility,Reserve Funds,Snow Removal,Trash,Management
Senior Community No
Tax ID 248103527000
Ownership Fee Simple
SqFt Source Assessor
Acceptable Financing Cash, Conventional, FHA, VA, Negotiable
Horse Property N
Listing Terms Cash, Conventional, FHA, VA, Negotiable
Financing Cash,Conventional,FHA,VA,Negotiable
Special Listing Condition Standard
Read Less

Bought with Sreedhar Maram • Maram Realty, LLC



