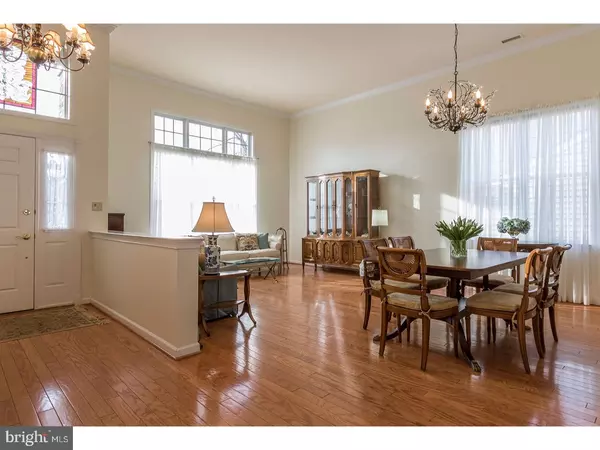For more information regarding the value of a property, please contact us for a free consultation.
172 SYDNEY RD Holland, PA 18966
Want to know what your home might be worth? Contact us for a FREE valuation!

Our team is ready to help you sell your home for the highest possible price ASAP
Key Details
Sold Price $570,000
Property Type Single Family Home
Sub Type Detached
Listing Status Sold
Purchase Type For Sale
Subdivision Regency At Northam
MLS Listing ID 1000231476
Sold Date 05/31/18
Style Carriage House
Bedrooms 3
Full Baths 3
HOA Fees $259/mo
HOA Y/N Y
Originating Board TREND
Year Built 2005
Annual Tax Amount $8,181
Tax Year 2018
Lot Size 7,500 Sqft
Acres 0.17
Lot Dimensions 60X125
Property Description
Enjoy the gracious lifestyle of this active-adult luxury home community, Regency at Northampton. You'll find fresh neutral paint colors and upgrades galore in this highly sought after Monaco floor plan, featuring luxury first floor living with 10 foot ceilings. As one enters into the spacious foyer enhanced with crown molding and gorgeous hardwood floors you can feel the quality and workmanship. The rooms are generously sized and flooded with natural light throughout this stunning home. From more formal living and dining areas to the beautifully appointed chef's kitchen, with huge walk in pantry, and an open concept great room you'll take delight in entertaining family and friends. Retire to your grand owner's suite complete with dual walk in closets and luxurious bath while your guests can enjoy the comfort of the second story bedroom with updated bath and private loft living area, or the main floor guest room and bath. Community amenities include access to the clubhouse, pool, gym and walking trails. Schedule your showing today!
Location
State PA
County Bucks
Area Northampton Twp (10131)
Zoning R1
Rooms
Other Rooms Living Room, Primary Bedroom, Bedroom 2, Kitchen, Family Room, Bedroom 1
Interior
Interior Features Primary Bath(s), Kitchen - Island, Butlers Pantry, Dining Area
Hot Water Natural Gas
Heating Gas, Forced Air, Zoned, Energy Star Heating System
Cooling Central A/C
Flooring Wood, Fully Carpeted, Tile/Brick
Fireplaces Number 1
Fireplaces Type Marble, Gas/Propane
Equipment Cooktop, Oven - Double, Oven - Self Cleaning, Dishwasher, Disposal, Built-In Microwave
Fireplace Y
Appliance Cooktop, Oven - Double, Oven - Self Cleaning, Dishwasher, Disposal, Built-In Microwave
Heat Source Natural Gas
Laundry Main Floor
Exterior
Exterior Feature Patio(s)
Garage Inside Access, Garage Door Opener
Garage Spaces 5.0
Amenities Available Swimming Pool, Club House
Waterfront N
Water Access N
Roof Type Pitched,Shingle
Accessibility None
Porch Patio(s)
Parking Type Driveway, Attached Garage, Other
Attached Garage 2
Total Parking Spaces 5
Garage Y
Building
Lot Description Level, Front Yard, Rear Yard
Story 2
Sewer Public Sewer
Water Public
Architectural Style Carriage House
Level or Stories 2
Additional Building Above Grade
Structure Type Cathedral Ceilings,9'+ Ceilings
New Construction N
Schools
Elementary Schools Rolling Hills
High Schools Council Rock High School South
School District Council Rock
Others
HOA Fee Include Pool(s),Common Area Maintenance,Lawn Maintenance,Snow Removal
Senior Community Yes
Tax ID 31-079-517
Ownership Fee Simple
Security Features Security System
Read Less

Bought with Kathie A Yates • BHHS Fox & Roach Washington Cr
GET MORE INFORMATION




