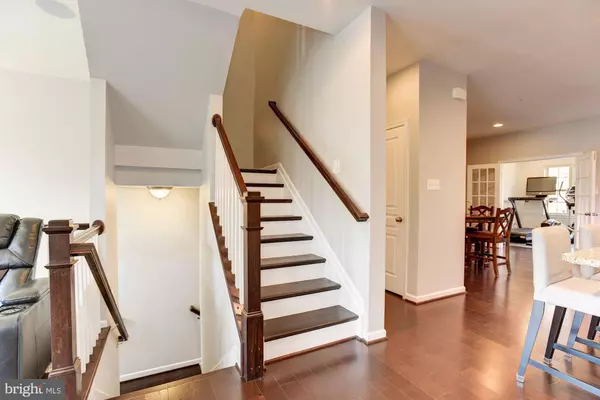For more information regarding the value of a property, please contact us for a free consultation.
7857 RAPPAPORT DR Jessup, MD 20794
Want to know what your home might be worth? Contact us for a FREE valuation!

Our team is ready to help you sell your home for the highest possible price ASAP
Key Details
Sold Price $525,000
Property Type Townhouse
Sub Type Interior Row/Townhouse
Listing Status Sold
Purchase Type For Sale
Square Footage 2,852 sqft
Price per Sqft $184
Subdivision Shannons Glen
MLS Listing ID MDAA461580
Sold Date 05/14/21
Style Colonial
Bedrooms 4
Full Baths 3
Half Baths 1
HOA Fees $93/mo
HOA Y/N Y
Abv Grd Liv Area 2,852
Originating Board BRIGHT
Year Built 2017
Annual Tax Amount $4,758
Tax Year 2020
Lot Size 1,968 Sqft
Acres 0.05
Property Description
Beautiful townhome located in the Shannon Glen community of Jessup boasts updates including hardwood floors, NEW washer and dryer, doggie grass, and more! Sun fills the open concept main level that includes living and dining rooms with hardwood floors, and recessed lighting. The chefs kitchen features an oversized island with breakfast bar, granite counters, stainless appliances, and 42 in. antique white cabinets, and opens to a sunroom offering additional living space with sliding door access to the deck. Situated under a high vaulted ceiling, the primary bedroom offers a sitting room, a walk in closet and luxurious bath with a granite dual vanity, soaking tub, and glass enclosed shower, and detailed with decorative tile inlay. Two sizable bedrooms and a full bath complete the upper level sleeping quarters. The entry level provides a full bath, and a family room with glass French door access to the fourth bedroom and access to the backyard. Enjoy outdoor living on the expansive deck and patio in the privacy fenced backyard updated with doggie grass. Nearby routes 95, 295, and MD-32 provide easy access to Baltimore, Washington DC, Annapolis, and BWI Airport. Arundel Mills for shopping, dining, and entertainment options. This fantastic home will not last!
Location
State MD
County Anne Arundel
Zoning MXD-E
Rooms
Other Rooms Living Room, Dining Room, Primary Bedroom, Sitting Room, Bedroom 2, Bedroom 3, Bedroom 4, Kitchen, Family Room, Sun/Florida Room
Interior
Interior Features Carpet, Ceiling Fan(s), Combination Dining/Living, Combination Kitchen/Dining, Combination Kitchen/Living, Dining Area, Entry Level Bedroom, Floor Plan - Open, Kitchen - Island, Kitchen - Table Space, Primary Bath(s), Recessed Lighting, Walk-in Closet(s), Wood Floors
Hot Water Natural Gas
Heating Heat Pump(s)
Cooling Central A/C
Flooring Ceramic Tile, Carpet, Hardwood
Equipment Built-In Microwave, Dishwasher, Disposal, Dryer - Front Loading, Energy Efficient Appliances, Icemaker, Oven/Range - Gas, Oven - Self Cleaning, Refrigerator, Stainless Steel Appliances, Water Heater, Water Dispenser, Washer
Fireplace N
Window Features Double Pane,Screens,Vinyl Clad
Appliance Built-In Microwave, Dishwasher, Disposal, Dryer - Front Loading, Energy Efficient Appliances, Icemaker, Oven/Range - Gas, Oven - Self Cleaning, Refrigerator, Stainless Steel Appliances, Water Heater, Water Dispenser, Washer
Heat Source Natural Gas
Laundry Upper Floor
Exterior
Exterior Feature Patio(s), Deck(s)
Garage Garage - Front Entry
Garage Spaces 2.0
Fence Privacy, Rear
Waterfront N
Water Access N
View Garden/Lawn
Roof Type Unknown
Accessibility None
Porch Patio(s), Deck(s)
Attached Garage 2
Total Parking Spaces 2
Garage Y
Building
Lot Description Rear Yard
Story 3
Sewer Public Sewer
Water Public
Architectural Style Colonial
Level or Stories 3
Additional Building Above Grade, Below Grade
Structure Type Dry Wall
New Construction N
Schools
Elementary Schools Jessup
Middle Schools Meade
High Schools Meade
School District Anne Arundel County Public Schools
Others
Senior Community No
Tax ID 020476690242303
Ownership Fee Simple
SqFt Source Assessor
Security Features Main Entrance Lock,Smoke Detector
Special Listing Condition Standard
Read Less

Bought with Scott J Swahl • Redfin Corp
GET MORE INFORMATION




