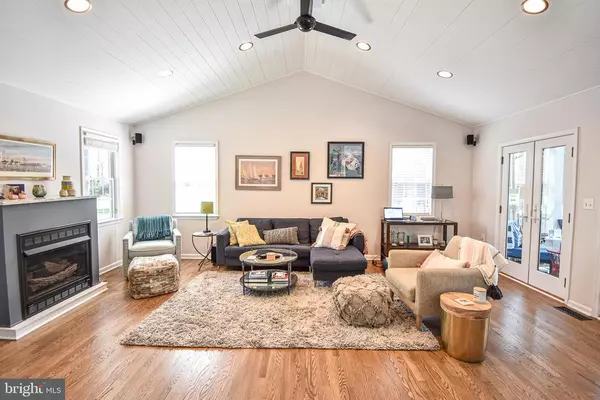For more information regarding the value of a property, please contact us for a free consultation.
925 RIVERVIEW TER Saint Michaels, MD 21663
Want to know what your home might be worth? Contact us for a FREE valuation!

Our team is ready to help you sell your home for the highest possible price ASAP
Key Details
Sold Price $699,000
Property Type Single Family Home
Sub Type Detached
Listing Status Sold
Purchase Type For Sale
Square Footage 2,300 sqft
Price per Sqft $303
Subdivision Bentley Hay
MLS Listing ID MDTA140802
Sold Date 05/12/21
Style Transitional
Bedrooms 3
Full Baths 2
Half Baths 1
HOA Y/N N
Abv Grd Liv Area 2,300
Originating Board BRIGHT
Year Built 2002
Annual Tax Amount $2,870
Tax Year 2020
Lot Size 0.258 Acres
Acres 0.26
Lot Dimensions 75.00 x
Property Description
Updated with style, this wonderful home has that wow factor. The first floor is open and spacious, featuring a family room with vaulted shiplap ceiling and gas fireplace, and oak floors refinished in a soft warm provencal tone. A built-in banquette with storage seating separates the room from the striking kitchen, with resurfaced blue cabinets and granite countertops, hammered copper sink and a gas GE Monogram Cafe range with copper handles. The large screened porch overlooks a fenced yard with saltwater pool and fire pit. The first floor primary bedroom has a walk-in closet with built-ins and a completely new primary bath with tile walk-in shower. Located in the popular Bentley Hay neighborhood, this home has views of the Miles River across the street and is near a small waterfront park. Close to historic St. Michaels but no town taxes!
Location
State MD
County Talbot
Zoning R
Rooms
Other Rooms Dining Room, Primary Bedroom, Bedroom 2, Bedroom 3, Kitchen, Foyer, Great Room, Laundry, Loft, Office, Primary Bathroom, Full Bath, Half Bath, Screened Porch
Main Level Bedrooms 1
Interior
Interior Features Ceiling Fan(s), Chair Railings, Combination Kitchen/Living, Crown Moldings, Dining Area, Entry Level Bedroom, Family Room Off Kitchen, Floor Plan - Open, Formal/Separate Dining Room, Kitchen - Gourmet, Kitchen - Table Space, Tub Shower, Upgraded Countertops, Wainscotting, Walk-in Closet(s), Wood Floors
Hot Water Electric
Heating Heat Pump(s)
Cooling Heat Pump(s)
Fireplaces Number 1
Fireplaces Type Gas/Propane
Equipment Dishwasher, Refrigerator, Stove, Range Hood, Dryer - Front Loading, Washer - Front Loading
Fireplace Y
Window Features Screens,Double Pane
Appliance Dishwasher, Refrigerator, Stove, Range Hood, Dryer - Front Loading, Washer - Front Loading
Heat Source Electric
Laundry Main Floor
Exterior
Garage Garage Door Opener
Garage Spaces 2.0
Fence Rear
Pool Saltwater
Waterfront N
Water Access N
View Water
Accessibility None
Parking Type Attached Garage
Attached Garage 2
Total Parking Spaces 2
Garage Y
Building
Lot Description Landscaping
Story 2
Sewer Public Sewer
Water Public
Architectural Style Transitional
Level or Stories 2
Additional Building Above Grade, Below Grade
New Construction N
Schools
School District Talbot County Public Schools
Others
Senior Community No
Tax ID 2102081318
Ownership Fee Simple
SqFt Source Assessor
Horse Property N
Special Listing Condition Standard
Read Less

Bought with Kate Koeppen • Chesapeake Bay Real Estate Plus, LLC
GET MORE INFORMATION




