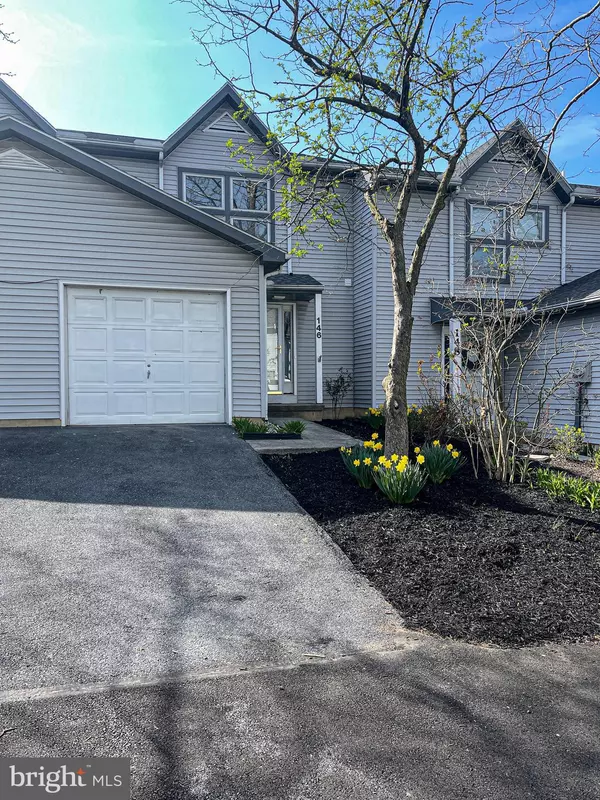For more information regarding the value of a property, please contact us for a free consultation.
146 FAWN RIDGE N Harrisburg, PA 17110
Want to know what your home might be worth? Contact us for a FREE valuation!

Our team is ready to help you sell your home for the highest possible price ASAP
Key Details
Sold Price $196,000
Property Type Townhouse
Sub Type Interior Row/Townhouse
Listing Status Sold
Purchase Type For Sale
Square Footage 2,004 sqft
Price per Sqft $97
Subdivision Daybreak
MLS Listing ID PADA131840
Sold Date 05/10/21
Style Traditional
Bedrooms 2
Full Baths 2
Half Baths 1
HOA Fees $120/mo
HOA Y/N Y
Abv Grd Liv Area 1,376
Originating Board BRIGHT
Year Built 1989
Annual Tax Amount $2,959
Tax Year 2020
Lot Size 2,178 Sqft
Acres 0.05
Property Description
Get something out to jot the address, because you will LOVE this one! Check out this newly updated townhome situated in a wonderful and conveniently located neighborhood. This home boasts 2 spacious bedroom suites, each bedroom features a full bath with porcelain tile flooring, decorative tile surround, and a new vanity as well as a walk- in closet! Laundry is located on second floor and gas dryer hook-up is available. Any chef would be delighted to cook in this kitchen... brand new gas range, upgraded quartz kitchen countertops, under-mount kitchen sink, custom tile backsplash as well as a new refrigerator and dishwasher included. Cozy up in this living room enjoying this beautiful fireplace with a custom porcelain tile surround that goes to the ceiling. Additional living space is available in the lower level, the bonus room would make a great office or family room. Additionally, home has new flooring throughout, newly painted, central A/C and gas heat as well as a half bath on the main level, 1- car garage with access remote and a rear newly painted deck. This home has a touch of contemporary with the unique windows and open staircase! Spend more time doing what you love and less time worrying about maintenance. This HOA handles the lawn care, snow removal, and exterior repair and maintenance, for example: roofs, siding, soffits and trims! Literally less than 1 mile to hop on I-81 and 1.5 miles to the Shoppes at Susquehanna Marketplace, 3 miles to Colonial Park Mall and major shopping on Jonestown Rd. Schedule your showing today, this one won't last long!
Location
State PA
County Dauphin
Area Susquehanna Twp (14062)
Zoning RESIDENTIAL
Rooms
Other Rooms Living Room, Dining Room, Bedroom 2, Kitchen, Bedroom 1, Bathroom 2, Bathroom 3, Bonus Room, Half Bath
Basement Full, Fully Finished
Interior
Interior Features Attic, Ceiling Fan(s), Combination Dining/Living, Tub Shower, Upgraded Countertops, Walk-in Closet(s)
Hot Water Natural Gas
Heating Forced Air
Cooling Central A/C
Fireplaces Number 1
Fireplaces Type Corner
Equipment Dishwasher, Oven/Range - Gas, Range Hood, Washer/Dryer Hookups Only, Water Heater
Fireplace Y
Appliance Dishwasher, Oven/Range - Gas, Range Hood, Washer/Dryer Hookups Only, Water Heater
Heat Source Natural Gas
Laundry Upper Floor, Hookup, Has Laundry
Exterior
Garage Inside Access, Garage - Front Entry, Garage Door Opener
Garage Spaces 4.0
Utilities Available Cable TV Available, Electric Available, Natural Gas Available, Phone Available, Sewer Available, Water Available
Waterfront N
Water Access N
Accessibility None
Parking Type Attached Garage, Driveway, Off Street
Attached Garage 1
Total Parking Spaces 4
Garage Y
Building
Story 2
Sewer Public Sewer
Water Public
Architectural Style Traditional
Level or Stories 2
Additional Building Above Grade, Below Grade
New Construction N
Schools
High Schools Susquehanna Township
School District Susquehanna Township
Others
HOA Fee Include Lawn Maintenance,Common Area Maintenance,Snow Removal,Ext Bldg Maint
Senior Community No
Tax ID 62-067-063-000-0000
Ownership Fee Simple
SqFt Source Estimated
Acceptable Financing Cash, Conventional
Listing Terms Cash, Conventional
Financing Cash,Conventional
Special Listing Condition Standard
Read Less

Bought with Joette M. Swartz • RE/MAX Realty Select
GET MORE INFORMATION




