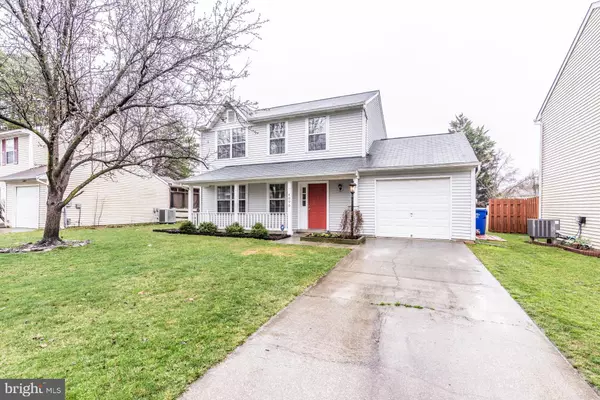For more information regarding the value of a property, please contact us for a free consultation.
4096 BROADBILL CIR Waldorf, MD 20603
Want to know what your home might be worth? Contact us for a FREE valuation!

Our team is ready to help you sell your home for the highest possible price ASAP
Key Details
Sold Price $351,500
Property Type Single Family Home
Sub Type Detached
Listing Status Sold
Purchase Type For Sale
Square Footage 1,548 sqft
Price per Sqft $227
Subdivision St Charles Sub - Lancaster
MLS Listing ID MDCH222464
Sold Date 05/03/21
Style Colonial
Bedrooms 3
Full Baths 1
Half Baths 1
HOA Fees $45/mo
HOA Y/N Y
Abv Grd Liv Area 1,548
Originating Board BRIGHT
Year Built 1987
Annual Tax Amount $3,001
Tax Year 2020
Lot Size 5,000 Sqft
Acres 0.11
Property Description
Newer Roof 2016, Original Owner, New Kitchen Cabinets, SS Appliances, Granite Counter in Kitchen and Bathrooms, and New Bathroom Vanities, New Flooring. Enchanting and beautifully renovated 3 bedroom, 1.5 bath Colonial on a lovely lot in an excellent location. A tailored siding exterior with front porch entry, 1-car garage with concrete driveway, an open floor plan, gleaming hardwood style LVP flooring, fresh on trend neutral paint, upgraded lighting, and a renovated kitchen and baths demonstrate no detail has been overlooked. A family room with soaring ceiling, owners suite with dual walk-in closets, and a fenced rear yard create instant appeal, just step inside, and fall in love! ****** An open foyer welcomes you and ushers you into the living room on your left where a wall of windows fills the space in natural light and illuminates rich LVP flooring and warm neutral paint. The dining room has space for all occasions and is accented by a chic glass shaded chandelier adding refined flair. The bright open renovated kitchen is sure to please with gleaming granite countertops, pristine white shaker cabinets, and stainless steel appliances, including a smooth top range. The adjoining family room features a soaring cathedral ceiling, while a large opening to the kitchen makes entertaining family and friends a breeze during meal prep. Here, glass French doors grant access to a large grassy level fenced-in yard with gardeners shed sheltered by majestic shade trees, perfect for indoor/outdoor entertaining. Back inside, a lovely powder room with granite topped vanity completes the main level. ****** Upstairs youll find a light-filled owners suite boasting plush carpet and his and hers walk-in closets, two additional bright and cheerful bedrooms, and a full bath updated to perfection with granite topped vanity, sleet lighting, and tub/shower combo; while a laundry with front loading machines eases the daily task. ****** All is in peaceful community with an outdoor pool just in time for summer fun, and within walking distance to the elementary school and easy commute to Joint Base Andrews, Indian Head Naval Base, NOVA and Washington DC. There is plenty of diverse shopping, dining, and entertainment choices nearby including St. Charles Towne Center, Charles County Plaza, and Waldorf Marketplace, while outdoor enthusiasts will enjoy St. Charles Lake Trail with serene hiking trails. If you are looking for a fabulous home filled with natural light and quality upgrades in a vibrant community, this is it!
Location
State MD
County Charles
Zoning PUD
Rooms
Other Rooms Living Room, Dining Room, Primary Bedroom, Bedroom 2, Bedroom 3, Kitchen, Family Room, Foyer, Laundry, Full Bath, Half Bath
Interior
Interior Features Carpet, Dining Area, Family Room Off Kitchen, Kitchen - Eat-In, Kitchen - Gourmet, Kitchen - Table Space, Pantry, Tub Shower, Upgraded Countertops, Walk-in Closet(s)
Hot Water Electric
Heating Heat Pump(s), Forced Air
Cooling Central A/C
Flooring Carpet, Vinyl
Equipment Dishwasher, Dryer - Front Loading, Exhaust Fan, Oven/Range - Electric, Refrigerator, Stainless Steel Appliances, Washer - Front Loading
Appliance Dishwasher, Dryer - Front Loading, Exhaust Fan, Oven/Range - Electric, Refrigerator, Stainless Steel Appliances, Washer - Front Loading
Heat Source Electric
Laundry Upper Floor
Exterior
Exterior Feature Porch(es)
Parking Features Garage Door Opener
Garage Spaces 1.0
Fence Fully, Rear
Amenities Available Common Grounds, Pool - Outdoor
Water Access N
View Garden/Lawn, Trees/Woods
Accessibility None
Porch Porch(es)
Attached Garage 1
Total Parking Spaces 1
Garage Y
Building
Lot Description Landscaping, Level
Story 2
Sewer Public Sewer
Water Public
Architectural Style Colonial
Level or Stories 2
Additional Building Above Grade, Below Grade
Structure Type Cathedral Ceilings
New Construction N
Schools
Elementary Schools C. Paul Barnhart
Middle Schools Mattawoman
High Schools Westlake
School District Charles County Public Schools
Others
HOA Fee Include Common Area Maintenance,Management,Pool(s)
Senior Community No
Tax ID 0906150845
Ownership Fee Simple
SqFt Source Assessor
Special Listing Condition Standard
Read Less

Bought with Charles S Cornell • Compass



