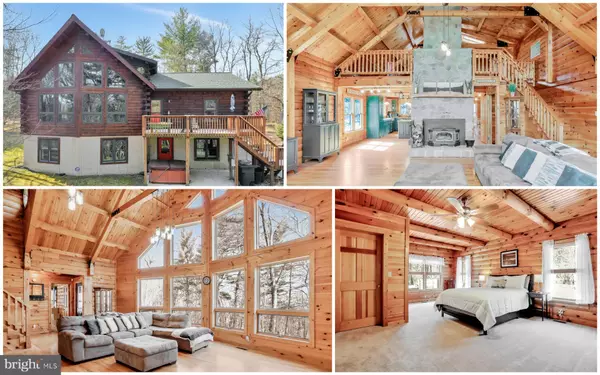For more information regarding the value of a property, please contact us for a free consultation.
4705 HORIZON LN Keedysville, MD 21756
Want to know what your home might be worth? Contact us for a FREE valuation!

Our team is ready to help you sell your home for the highest possible price ASAP
Key Details
Sold Price $585,000
Property Type Single Family Home
Sub Type Detached
Listing Status Sold
Purchase Type For Sale
Square Footage 3,922 sqft
Price per Sqft $149
Subdivision None Available
MLS Listing ID MDWA175666
Sold Date 04/16/21
Style A-Frame,Log Home
Bedrooms 3
Full Baths 2
HOA Y/N N
Abv Grd Liv Area 2,186
Originating Board BRIGHT
Year Built 1999
Annual Tax Amount $4,544
Tax Year 2021
Lot Size 13.990 Acres
Acres 13.99
Property Description
Spacious A-frame log cabin situated in a nature lover's paradise! Enjoy this 3 bed, 2 full bath home which features an open concept kitchen and living room with a soaring 2 story cathedral ceiling. The main level hosts the master suite along with a second bedroom and full hall bath. The partially finished basement includes the 3rd bedroom as well as a bonus room and a storage area- ideal for housing all your seasonal items. The loft area serves as the perfect place to settle in with a good book while taking in the views outside. Exterior highlights include the attached 2 car garage, 2 storage sheds, 2 decks and a patio featuring a hot tub. Surrounded by woods and with frequent visits from wildlife, this property offers a perfect getaway from the hustle and bustle. Convenient to Boonsboro, Sharpsburg and Shepherdstown and nearby battlefields, this fantastic property is sure to be enjoyed for years to come!
Location
State MD
County Washington
Zoning P
Rooms
Other Rooms Living Room, Primary Bedroom, Bedroom 2, Bedroom 3, Kitchen, Loft, Storage Room, Bonus Room, Primary Bathroom, Full Bath
Basement Partially Finished, Interior Access, Garage Access, Connecting Stairway, Windows
Main Level Bedrooms 2
Interior
Interior Features Attic, Carpet, Ceiling Fan(s), Entry Level Bedroom, Floor Plan - Open, Kitchen - Eat-In, Kitchen - Island, Kitchen - Table Space, Pantry, Primary Bath(s), Skylight(s), Upgraded Countertops, Walk-in Closet(s), Water Treat System, Wood Floors, WhirlPool/HotTub
Hot Water Electric
Heating Heat Pump(s)
Cooling Central A/C, Ceiling Fan(s), Programmable Thermostat
Fireplaces Number 1
Fireplaces Type Wood
Equipment Cooktop, Dryer, Washer, Dishwasher, Exhaust Fan, Refrigerator, Icemaker, Oven - Wall, Stainless Steel Appliances, Water Heater, Water Dispenser
Fireplace Y
Window Features Skylights,Screens,Wood Frame
Appliance Cooktop, Dryer, Washer, Dishwasher, Exhaust Fan, Refrigerator, Icemaker, Oven - Wall, Stainless Steel Appliances, Water Heater, Water Dispenser
Heat Source Propane - Leased
Laundry Dryer In Unit, Washer In Unit, Main Floor
Exterior
Exterior Feature Deck(s), Patio(s)
Garage Garage Door Opener, Garage - Side Entry, Inside Access
Garage Spaces 6.0
Fence Partially, Wood, Wire
Utilities Available Cable TV, Propane
Waterfront N
Water Access N
View Garden/Lawn, Trees/Woods
Roof Type Shingle,Architectural Shingle
Accessibility None
Porch Deck(s), Patio(s)
Road Frontage Road Maintenance Agreement
Parking Type Attached Garage, Driveway
Attached Garage 2
Total Parking Spaces 6
Garage Y
Building
Lot Description Private, Rural, Trees/Wooded, Front Yard, SideYard(s), Backs to Trees
Story 3
Foundation Block
Sewer On Site Septic
Water Well
Architectural Style A-Frame, Log Home
Level or Stories 3
Additional Building Above Grade, Below Grade
Structure Type Cathedral Ceilings,2 Story Ceilings,High,Beamed Ceilings,Dry Wall,Log Walls
New Construction N
Schools
Elementary Schools Sharpsburg
Middle Schools Boonsboro
High Schools Boonsboro
School District Washington County Public Schools
Others
Senior Community No
Tax ID 2201015605
Ownership Fee Simple
SqFt Source Assessor
Security Features Smoke Detector,Security System,Monitored,Motion Detectors
Special Listing Condition Standard
Read Less

Bought with Dana L Cloud • Compass West Realty, LLC
GET MORE INFORMATION




