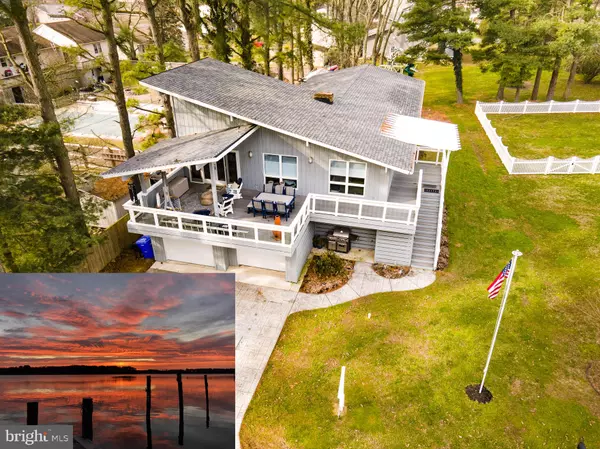For more information regarding the value of a property, please contact us for a free consultation.
110 PIGPEN POINT CT Queenstown, MD 21658
Want to know what your home might be worth? Contact us for a FREE valuation!

Our team is ready to help you sell your home for the highest possible price ASAP
Key Details
Sold Price $710,000
Property Type Single Family Home
Sub Type Detached
Listing Status Sold
Purchase Type For Sale
Square Footage 2,496 sqft
Price per Sqft $284
Subdivision Wye View
MLS Listing ID MDQA146098
Sold Date 03/12/21
Style Contemporary,Coastal
Bedrooms 4
Full Baths 3
HOA Y/N N
Abv Grd Liv Area 2,496
Originating Board BRIGHT
Year Built 1978
Annual Tax Amount $3,853
Tax Year 2021
Lot Size 0.855 Acres
Acres 0.85
Property Description
Home under contract with a Home Sale Contingency and kick out option Prepare to be impressed when you pull up to this well maintained, coastal-style home set on a beautiful parcel of waterfront land on the Wye River! Walk out to your private pier with deep water (5-6ft mean water depth) for boating, fishing, or crabbing. Located across the river from Wye Island, the waterway leads to Eastern Bay and makes its way out to the Chesapeake Bay. Take the boat for a quick trip to historic St. Michaels, popular Kent Narrows, or many other waterway accessible towns. Up to 15k boat lift permit submitted and in-review with the county. Permit will convey to new owners. Enjoy tranquil views of the water while you sit out on your covered Trex deck with glass Deckorator railing. Renovations and additions meticulously designed by Torchio Architects.*Separate Grill Deck* This home enjoys abundant natural light and a layout designed for easy living and entertaining with gleaming hardwoods. Open living area and kitchen with crisp white cabinets and appliances. Beautiful dining room with 20ft ceilings. Your recently added and renovated master suite features a spacious bedroom, a California Closet designed walk-in, and an elegant bathroom complete with a delightful rain showerhead, free-standing tub and heated tile floors. Lower level includes the third and fourth bedrooms as well as an updated bathroom and dedicated laundry room? the third bedroom also has a walk-in closet. Walk through the fourth bedroom to spend time relaxing on the large screened-in porch as you enjoy your spacious backyard, great for entertaining, gardening, or relaxing in the shade of the mature trees. Huge detached 35 x 36 insulated garage / workshop with concrete floor, separate street entrance and ample parking. Oversized garage doors and high ceiling to park the boat or camper and work on car or boat projects. 100A electrical service with 30A and 50A circuits for your RV or equipment including an exterior water hydrant. Attached to the home is 900 sq ft 2-car garage space. One extended bay is insulated and enclosed with the other bay under roof and extended covered storage for all your yard and outdoor toys. More storage in the back yard with a new 8 x 12 shed. Plenty of parking options including on the attractive stamped concrete driveway complimented by the nicely landscaped flower beds that include easy to maintain perennials. It?s easy to feel like you?re on vacation year-round in this stunning, desirable waterfront home!
Location
State MD
County Queen Annes
Zoning NC-1
Direction South
Rooms
Main Level Bedrooms 2
Interior
Interior Features Breakfast Area, Ceiling Fan(s), Dining Area, Entry Level Bedroom, Family Room Off Kitchen, Floor Plan - Open, Floor Plan - Traditional, Formal/Separate Dining Room, Recessed Lighting, Walk-in Closet(s), Wood Floors
Hot Water Electric
Heating Central, Heat Pump - Oil BackUp
Cooling Central A/C, Heat Pump(s)
Flooring Ceramic Tile, Hardwood
Fireplaces Number 1
Equipment Built-In Microwave, Dishwasher, Dryer - Front Loading, Microwave, Oven - Single, Refrigerator, Stove, Washer - Front Loading
Appliance Built-In Microwave, Dishwasher, Dryer - Front Loading, Microwave, Oven - Single, Refrigerator, Stove, Washer - Front Loading
Heat Source Electric
Exterior
Garage Garage Door Opener, Inside Access, Additional Storage Area
Garage Spaces 7.0
Waterfront Y
Waterfront Description Private Dock Site
Water Access Y
Water Access Desc Canoe/Kayak,Personal Watercraft (PWC),Swimming Allowed,Boat - Powered
View River, Water
Roof Type Architectural Shingle
Accessibility None
Parking Type Attached Carport, Attached Garage, Detached Garage
Attached Garage 2
Total Parking Spaces 7
Garage Y
Building
Lot Description Cul-de-sac, Level, Partly Wooded, Private, Rear Yard
Story 2
Sewer Community Septic Tank, Private Septic Tank
Water Well
Architectural Style Contemporary, Coastal
Level or Stories 2
Additional Building Above Grade
New Construction N
Schools
School District Queen Anne'S County Public Schools
Others
Pets Allowed Y
Senior Community No
Tax ID 1805017319
Ownership Fee Simple
SqFt Source Assessor
Horse Property N
Special Listing Condition Standard
Pets Description No Pet Restrictions
Read Less

Bought with Kevin Waterman • Coldwell Banker Waterman Realty
GET MORE INFORMATION




