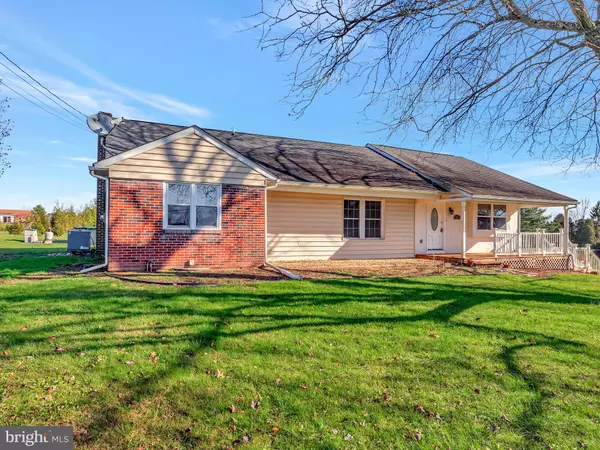For more information regarding the value of a property, please contact us for a free consultation.
752 HARLEYSVILLE PIKE Lederach, PA 19450
Want to know what your home might be worth? Contact us for a FREE valuation!

Our team is ready to help you sell your home for the highest possible price ASAP
Key Details
Sold Price $280,000
Property Type Single Family Home
Sub Type Detached
Listing Status Sold
Purchase Type For Sale
Square Footage 1,736 sqft
Price per Sqft $161
Subdivision None Available
MLS Listing ID PAMC677754
Sold Date 03/12/21
Style Ranch/Rambler
Bedrooms 3
Full Baths 2
HOA Y/N N
Abv Grd Liv Area 1,736
Originating Board BRIGHT
Year Built 1953
Annual Tax Amount $5,204
Tax Year 2021
Lot Size 0.771 Acres
Acres 0.77
Lot Dimensions 179.00 x 0.00
Property Description
First floor living at it's finest in this spacious three bedroom rancher. Located in the Quaint village of Lederach and bragging of a large country lot. The first floor features a large family room addition with cathedral ceilings and cozy fire place with pellet stove . It's wired with surround sound and provides the prefect place to relax and watch your favorite team or movie. Nice kitchen with ample cabinets and counter space . Adjacent the kitchen is a formal dining room to entertain your guest or have a holiday meal. The first floor has terrific hardwood floors throughout the dining room, hall way and adjoing bedrooms. There are three bedroom's all of adequate size . The master bedroom is complete with it's own full bath. There is also a full hall bath for the kids or guests. There is a full unfinished basement with several bonus rooms that are perfect for hobby rooms or workshops. Relax in the large above ground pool on those hot summer days. Central air for the dog days of summer. The large rear yard is great for the kids or pets. Storage shed at the rear of the lot for your tools and lawn mowers and an Expanded parking area. The home is located in the award winning Souderton School district and is just five minutes from the Village of Skippack with it's many restaurants and shops. Quick move is possible. THIS HOME IS PRICED TO SELL !! BEING SOLD IN AS IS CONDITION. PRELIMINARY SOIL TEST WERE PERFORMED 1/8/2021 AND THE SITE WILL PASS FOR A MICRO MOUND SYSTEM . APPROXIMATE COST OF 35K PUBLIC SEWER MAY BE AVAILABLE IN THE AREA. SELLER IS WORKING WITH THE SEWER AURHORITY AND DEP TO CONFIRM AVAIABILITY AND THE COSTS.
Location
State PA
County Montgomery
Area Lower Salford Twp (10650)
Zoning R1
Direction Northwest
Rooms
Other Rooms Living Room, Dining Room, Bedroom 2, Bedroom 3, Kitchen, Bedroom 1, Laundry, Storage Room, Workshop, Bathroom 1, Bathroom 2, Bonus Room
Basement Full
Main Level Bedrooms 3
Interior
Interior Features Attic, Carpet, Family Room Off Kitchen, Floor Plan - Traditional, Formal/Separate Dining Room, Recessed Lighting, Walk-in Closet(s), Wood Floors
Hot Water S/W Changeover
Heating Baseboard - Hot Water
Cooling Central A/C
Fireplaces Type Corner, Wood
Furnishings No
Fireplace Y
Heat Source Oil
Exterior
Garage Spaces 10.0
Pool Above Ground, Vinyl
Waterfront N
Water Access N
Roof Type Asphalt
Street Surface Black Top
Accessibility None
Road Frontage State
Parking Type Driveway, Parking Lot
Total Parking Spaces 10
Garage N
Building
Lot Description Front Yard, Landscaping, Level, Not In Development, Rear Yard, Rural
Story 1
Foundation Block
Sewer On Site Septic
Water Public
Architectural Style Ranch/Rambler
Level or Stories 1
Additional Building Above Grade, Below Grade
Structure Type 9'+ Ceilings,Cathedral Ceilings,Dry Wall
New Construction N
Schools
School District Souderton Area
Others
Pets Allowed Y
Senior Community No
Tax ID 50-00-03727-003
Ownership Fee Simple
SqFt Source Assessor
Horse Property N
Special Listing Condition Standard
Pets Description No Pet Restrictions
Read Less

Bought with Michelle Mitchell • Long & Foster Real Estate, Inc.
GET MORE INFORMATION




