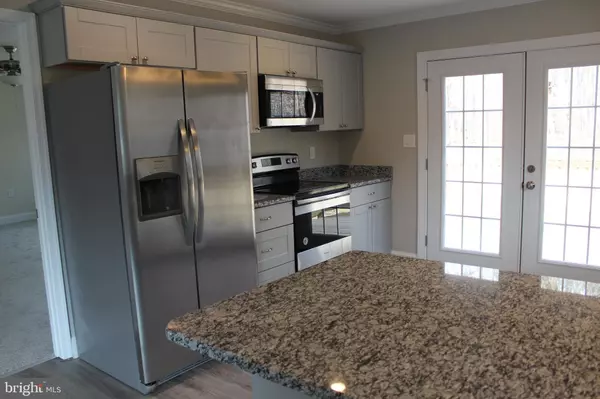For more information regarding the value of a property, please contact us for a free consultation.
305 BROWNSVILLE RD Centreville, MD 21617
Want to know what your home might be worth? Contact us for a FREE valuation!

Our team is ready to help you sell your home for the highest possible price ASAP
Key Details
Sold Price $329,000
Property Type Single Family Home
Sub Type Detached
Listing Status Sold
Purchase Type For Sale
Square Footage 1,300 sqft
Price per Sqft $253
Subdivision None Available
MLS Listing ID MDQA146364
Sold Date 02/26/21
Style Ranch/Rambler
Bedrooms 3
Full Baths 2
HOA Y/N N
Abv Grd Liv Area 1,300
Originating Board BRIGHT
Year Built 1929
Annual Tax Amount $1,800
Tax Year 2020
Lot Size 2.060 Acres
Acres 2.06
Property Description
Don't miss the opportunity to own this completely renovated home on over 2 acres in Centreville. The large front porch welcomes you to this 3 bedroom/2 bath single family home nestled in a peaceful setting. Lots of natural light shines thru the newly installed windows into the large living area. Totally remodeled and upgraded kitchen offers all new appliances and granite counters with space for stools. New flooring, walls, doors, paint, carpet, and recessed lighting throughout. Large, open master suite with walk-in closet, ensuite bath. Plenty of space with 2 additional bedrooms. New septic, HVAC, plumbing and wiring, roof, and exterior siding complete this remodel. French doors lead to a new rear deck with a view of the wooded, natural setting. Property is adjacent to a protected preserve. The tasteful, neutral color palette will conform to any decor. View listing webpage:https://property.listreports.com/cVP9d3RVYd/305-brownsville-rd-centreville-md-21617
Location
State MD
County Queen Annes
Zoning NC-1T
Rooms
Other Rooms Living Room, Bedroom 2, Bedroom 3, Kitchen, Bedroom 1, Bathroom 1, Bathroom 2
Main Level Bedrooms 3
Interior
Interior Features Attic, Crown Moldings, Combination Kitchen/Dining, Upgraded Countertops, Stall Shower, Carpet, Ceiling Fan(s), Walk-in Closet(s), Water Treat System, Recessed Lighting, Floor Plan - Open, Entry Level Bedroom
Hot Water Electric
Heating Central, Heat Pump - Electric BackUp
Cooling Central A/C
Flooring Carpet, Other
Equipment Built-In Microwave, Dishwasher, Icemaker, Oven/Range - Electric, Refrigerator
Furnishings No
Fireplace N
Appliance Built-In Microwave, Dishwasher, Icemaker, Oven/Range - Electric, Refrigerator
Heat Source Electric
Laundry Main Floor
Exterior
Exterior Feature Deck(s), Porch(es)
Fence Partially, Privacy, Wood
Waterfront N
Water Access N
View Trees/Woods, Other
Roof Type Asphalt
Accessibility Other
Porch Deck(s), Porch(es)
Garage N
Building
Lot Description Partly Wooded, Rear Yard, Rural, Secluded, Other
Story 1
Sewer Septic Exists
Water Well
Architectural Style Ranch/Rambler
Level or Stories 1
Additional Building Above Grade
New Construction N
Schools
School District Queen Anne'S County Public Schools
Others
Senior Community No
Tax ID 1803016153
Ownership Fee Simple
SqFt Source Estimated
Acceptable Financing Cash, Conventional, FHA, USDA, VA
Listing Terms Cash, Conventional, FHA, USDA, VA
Financing Cash,Conventional,FHA,USDA,VA
Special Listing Condition Standard
Read Less

Bought with Gregory R Osborn • Long & Foster Real Estate, Inc.
GET MORE INFORMATION




