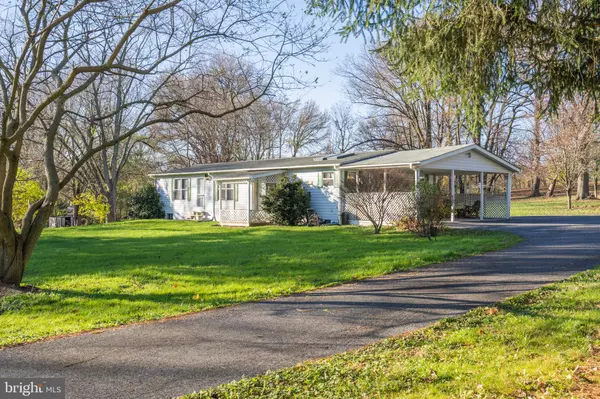For more information regarding the value of a property, please contact us for a free consultation.
107 ROCKY SPRINGS RD Toughkenamon, PA 19374
Want to know what your home might be worth? Contact us for a FREE valuation!

Our team is ready to help you sell your home for the highest possible price ASAP
Key Details
Sold Price $200,000
Property Type Manufactured Home
Sub Type Manufactured
Listing Status Sold
Purchase Type For Sale
Subdivision None Available
MLS Listing ID PACT525012
Sold Date 02/26/21
Style Traditional
Bedrooms 3
Full Baths 2
HOA Y/N N
Originating Board BRIGHT
Year Built 1989
Annual Tax Amount $2,545
Tax Year 2021
Lot Size 1.100 Acres
Acres 1.1
Lot Dimensions 0.00 x 0.00
Property Description
Welcome to 107 Rocky Springs, a lovely home offering three bedrooms and two full bathrooms. Come in through the large patio that offers all your outdoor entertainment needs which leads you into the spacious kitchen area. The beautiful eat-in kitchen boasts an abundance of cabinet space, pantry, skylight, and a sunny breakfast area with a sliding door to the rear deck. Off the kitchen is the family room complete with double windows allowing natural lighting to flood the space. The spacious master bedroom features a sliding mirror closet door and a full bath. There are two additional bedrooms that each offer walk in closets along with a full hall bath. This home is waiting for you to make it your own!
Location
State PA
County Chester
Area New Garden Twp (10360)
Zoning RES
Rooms
Other Rooms Living Room, Primary Bedroom, Kitchen, Family Room, Primary Bathroom, Full Bath, Additional Bedroom
Main Level Bedrooms 3
Interior
Interior Features Carpet, Ceiling Fan(s), Combination Kitchen/Dining, Wood Floors
Hot Water Electric
Heating Forced Air
Cooling Central A/C
Heat Source Oil
Exterior
Garage Spaces 6.0
Waterfront N
Water Access N
Accessibility None
Parking Type Driveway
Total Parking Spaces 6
Garage N
Building
Story 1
Sewer On Site Septic
Water Well
Architectural Style Traditional
Level or Stories 1
Additional Building Above Grade, Below Grade
New Construction N
Schools
School District Kennett Consolidated
Others
Senior Community No
Tax ID 60-06 -0061.0700
Ownership Fee Simple
SqFt Source Assessor
Special Listing Condition Standard
Read Less

Bought with Laura A Diaz • RE/MAX Eagle Realty
GET MORE INFORMATION




