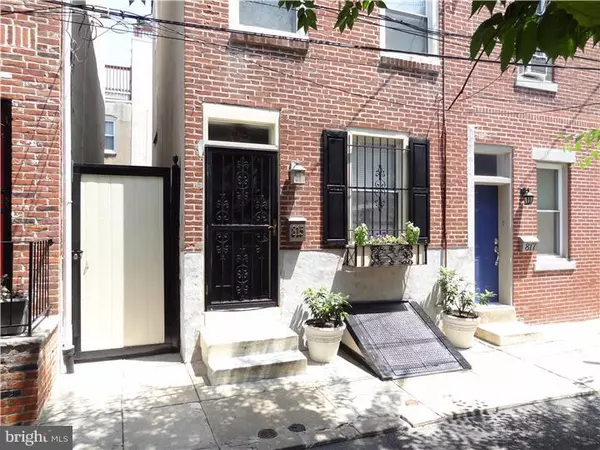For more information regarding the value of a property, please contact us for a free consultation.
815 S REESE ST Philadelphia, PA 19147
Want to know what your home might be worth? Contact us for a FREE valuation!

Our team is ready to help you sell your home for the highest possible price ASAP
Key Details
Sold Price $420,000
Property Type Townhouse
Sub Type Interior Row/Townhouse
Listing Status Sold
Purchase Type For Sale
Square Footage 1,485 sqft
Price per Sqft $282
Subdivision Queen Village
MLS Listing ID 1002999732
Sold Date 09/19/14
Style Contemporary,Straight Thru
Bedrooms 3
Full Baths 2
HOA Y/N N
Abv Grd Liv Area 1,485
Originating Board TREND
Year Built 1915
Annual Tax Amount $4,301
Tax Year 2014
Lot Size 594 Sqft
Acres 0.01
Lot Dimensions 16X36
Property Sub-Type Interior Row/Townhouse
Property Description
Perfectly situated home on a quiet street in Queen Village. This home has been lovingly updated and maintained over the past few years. Enter into the living room with gleaming hardwood floors and beautiful wainscoting. The spacious kitchen features counter seating and space for a table. The stairs to the full basement are conveniently hidden behind the kitchen. A great, private outdoor space lies in back with access to the street, convenient for bikes and trash. The second floor features a spacious updated bathroom and bright master bedroom with a large outfitted closet. The third floor contains 2 more bright bedrooms and a full bathroom. The full basement is super clean and works great for storage and laundry with easy access to the street. The location of the home couldn't be better with easy access to local restaurants, parks and more!
Location
State PA
County Philadelphia
Area 19147 (19147)
Zoning RM1
Direction East
Rooms
Other Rooms Living Room, Primary Bedroom, Bedroom 2, Kitchen, Bedroom 1
Basement Full, Unfinished
Interior
Interior Features Kitchen - Eat-In
Hot Water Natural Gas
Heating Gas
Cooling Central A/C
Flooring Wood, Fully Carpeted, Tile/Brick
Equipment Oven - Self Cleaning, Dishwasher, Refrigerator, Disposal
Fireplace N
Appliance Oven - Self Cleaning, Dishwasher, Refrigerator, Disposal
Heat Source Natural Gas
Laundry Basement
Exterior
Water Access N
Roof Type Flat
Accessibility None
Garage N
Building
Story 3+
Sewer Public Sewer
Water Public
Architectural Style Contemporary, Straight Thru
Level or Stories 3+
Additional Building Above Grade
New Construction N
Schools
School District The School District Of Philadelphia
Others
Tax ID 022159600
Ownership Fee Simple
Acceptable Financing Conventional, FHA 203(b)
Listing Terms Conventional, FHA 203(b)
Financing Conventional,FHA 203(b)
Read Less

Bought with Skye Michiels • Keller Williams Philadelphia



