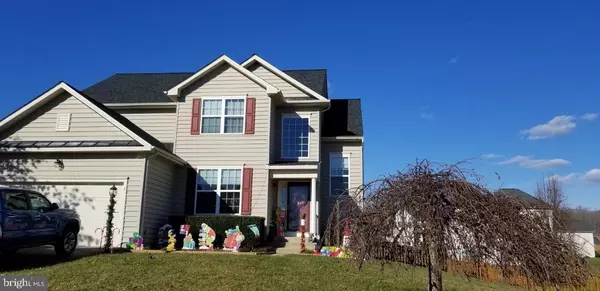For more information regarding the value of a property, please contact us for a free consultation.
6 IVY SPRING LN Fredericksburg, VA 22406
Want to know what your home might be worth? Contact us for a FREE valuation!

Our team is ready to help you sell your home for the highest possible price ASAP
Key Details
Sold Price $451,000
Property Type Single Family Home
Sub Type Detached
Listing Status Sold
Purchase Type For Sale
Square Footage 3,528 sqft
Price per Sqft $127
Subdivision Stafford Lakes Village
MLS Listing ID VAST227914
Sold Date 02/03/21
Style Traditional
Bedrooms 6
Full Baths 3
Half Baths 1
HOA Fees $63/qua
HOA Y/N Y
Abv Grd Liv Area 2,544
Originating Board BRIGHT
Year Built 2009
Annual Tax Amount $3,602
Tax Year 2020
Lot Size 0.323 Acres
Acres 0.32
Property Description
Welcome home to 6 Ivy Spring, located in the ammenity rich Stafford Lakes! This beautiful home has been well maintained and cared for. You will love the open floor plan of the main level. Upon entry you will notice the 2 story foyer and elegant formal dining room with columns. The kitchen flows into an informal dining area and living room. Also located on the main level is an office or bedroom with gorgeous bamboo hardwoods. Upstairs you will find 3 bedrooms with nice size closets. The primary bedrom has lots of natural light, walk in closet, and bathroom. Laundry room has built in cabinets and a granite countertop. Basement is fully finished with another bedroom and full bathroom. Roof, HVAC, hot water heater, carpet upstairs and in dining area, and dishwasher have recently been replaced. Located within a few miles of 95, commuter lots, schools, shopping, restaurants, and medical offices. This home won't last long, run don't walk!
Location
State VA
County Stafford
Zoning R1
Rooms
Basement Full, Fully Finished, Outside Entrance, Walkout Stairs, Windows
Main Level Bedrooms 1
Interior
Interior Features Carpet, Ceiling Fan(s), Combination Kitchen/Dining, Entry Level Bedroom, Floor Plan - Open, Formal/Separate Dining Room, Kitchen - Eat-In, Store/Office, Walk-in Closet(s), Wood Floors
Hot Water Natural Gas
Heating Heat Pump(s)
Cooling Central A/C
Flooring Bamboo, Carpet, Laminated
Equipment Built-In Microwave, Dishwasher, Disposal, Dryer, Icemaker, Refrigerator, Oven/Range - Electric
Furnishings No
Fireplace N
Appliance Built-In Microwave, Dishwasher, Disposal, Dryer, Icemaker, Refrigerator, Oven/Range - Electric
Heat Source Natural Gas
Laundry Upper Floor
Exterior
Exterior Feature Deck(s)
Parking Features Garage - Front Entry, Garage Door Opener
Garage Spaces 6.0
Amenities Available Basketball Courts, Bike Trail, Club House, Common Grounds, Jog/Walk Path, Pool - Outdoor, Tennis Courts, Tot Lots/Playground
Water Access N
Roof Type Architectural Shingle
Accessibility None
Porch Deck(s)
Attached Garage 2
Total Parking Spaces 6
Garage Y
Building
Story 2
Foundation Active Radon Mitigation
Sewer Public Sewer
Water Public
Architectural Style Traditional
Level or Stories 2
Additional Building Above Grade, Below Grade
New Construction N
Schools
Elementary Schools Rocky Run
Middle Schools Gayle
High Schools Colonial Forge
School District Stafford County Public Schools
Others
Pets Allowed Y
HOA Fee Include Common Area Maintenance,Pool(s),Trash,Snow Removal
Senior Community No
Tax ID 44-R-13- -952
Ownership Fee Simple
SqFt Source Assessor
Acceptable Financing Cash, Conventional, FHA, VA
Horse Property N
Listing Terms Cash, Conventional, FHA, VA
Financing Cash,Conventional,FHA,VA
Special Listing Condition Standard
Pets Allowed Cats OK, Dogs OK
Read Less

Bought with TALITHIA L MORRIS • EXP Realty, LLC

