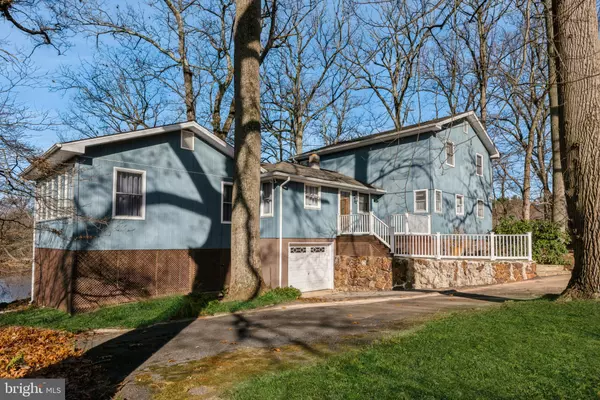For more information regarding the value of a property, please contact us for a free consultation.
199 HANCES POINT RD North East, MD 21901
Want to know what your home might be worth? Contact us for a FREE valuation!

Our team is ready to help you sell your home for the highest possible price ASAP
Key Details
Sold Price $440,000
Property Type Single Family Home
Sub Type Detached
Listing Status Sold
Purchase Type For Sale
Square Footage 2,880 sqft
Price per Sqft $152
Subdivision Nondev
MLS Listing ID MDCC172522
Sold Date 01/27/21
Style Contemporary
Bedrooms 3
Full Baths 2
Half Baths 1
HOA Y/N N
Abv Grd Liv Area 2,880
Originating Board BRIGHT
Year Built 1981
Annual Tax Amount $3,724
Tax Year 2020
Lot Size 0.788 Acres
Acres 0.79
Property Description
AMAZING WATERFRONT home on a secluded cove where you and the Heron come to rest. View us at https://youtu.be/N7NnFlVNQp. Multi tiered decks offer you a birds eye view of nature at its best, the flow of tides and sunsets bring a new dimension to each day. Work or schooling from home would not be burdensome with views like these! This 3 bedroom 2.1 bath home with an open flowing floor plan has mostly hardwoods and tile that meander throughout. The main floor has a large great room with wrap around windows, fireplace and cathedral ceiling, formal dining room and reading nook or sitting area, a breakfast room across from kitchen with ample cabinets and counter space for ease in prep and serve for intimate or large gatherings. A half bath and two bedrooms w/multiple closets in each as well as laundry and another full bath round out this floor. Upstairs is your private master retreat with its own balcony, walk-in closets and a luxurious marbled master bath with Jacuzzi tub where you can soak all your troubles away! Full basement can be finished to add more living space, play or hobby room and storage space too. Make this house your home, being sold as is with inspections for informational purposes only. Seller is executor of estate and all documentation on hand will be provided for buyers review.
Location
State MD
County Cecil
Zoning LDR
Direction East
Rooms
Other Rooms Dining Room, Primary Bedroom, Sitting Room, Bedroom 2, Bedroom 3, Kitchen, Breakfast Room, Great Room, Laundry
Basement Connecting Stairway, Garage Access, Space For Rooms
Main Level Bedrooms 2
Interior
Interior Features Attic, Breakfast Area, Dining Area, Floor Plan - Open, Walk-in Closet(s), Stall Shower, Water Treat System, Wood Floors, Window Treatments
Hot Water Electric
Heating Forced Air
Cooling Central A/C
Flooring Hardwood, Ceramic Tile, Marble
Fireplaces Number 2
Fireplaces Type Electric
Equipment Built-In Microwave, Dishwasher, Dryer - Electric, Oven/Range - Electric, Refrigerator, Washer, Water Conditioner - Owned, Water Heater
Fireplace Y
Appliance Built-In Microwave, Dishwasher, Dryer - Electric, Oven/Range - Electric, Refrigerator, Washer, Water Conditioner - Owned, Water Heater
Heat Source Propane - Leased
Laundry Main Floor
Exterior
Garage Garage - Front Entry, Inside Access
Garage Spaces 1.0
Waterfront Y
Water Access N
View Marina, Panoramic, Water
Roof Type Shingle
Accessibility None
Attached Garage 1
Total Parking Spaces 1
Garage Y
Building
Story 2
Sewer On Site Septic
Water Well
Architectural Style Contemporary
Level or Stories 2
Additional Building Above Grade, Below Grade
New Construction N
Schools
School District Cecil County Public Schools
Others
Senior Community No
Tax ID 0805067316
Ownership Fee Simple
SqFt Source Assessor
Special Listing Condition Standard
Read Less

Bought with Deborah S. Harris • RE/MAX Associates - Newark
GET MORE INFORMATION




