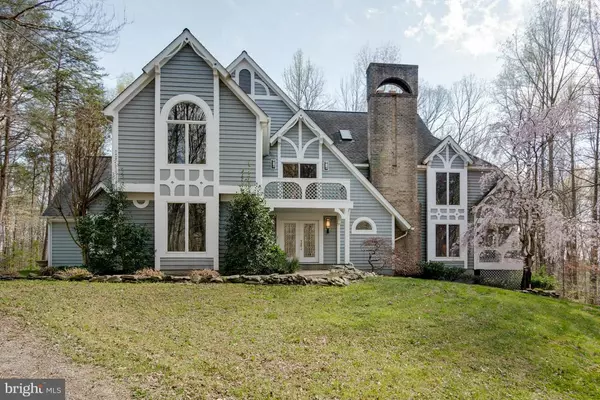For more information regarding the value of a property, please contact us for a free consultation.
403 RICHARDSON CT Harwood, MD 20776
Want to know what your home might be worth? Contact us for a FREE valuation!

Our team is ready to help you sell your home for the highest possible price ASAP
Key Details
Sold Price $630,000
Property Type Single Family Home
Sub Type Detached
Listing Status Sold
Purchase Type For Sale
Square Footage 4,259 sqft
Price per Sqft $147
Subdivision Cheston
MLS Listing ID 1001296929
Sold Date 11/17/16
Style Contemporary
Bedrooms 5
Full Baths 3
HOA Y/N N
Abv Grd Liv Area 4,259
Originating Board MRIS
Year Built 1989
Annual Tax Amount $8,626
Tax Year 2015
Lot Size 18.680 Acres
Acres 18.68
Property Description
Appraisers: Hardship sale. Sold well under value. 18+Acres. 4259 sq ft above ground. $375K+remodel in '06; open concept, high-end gourmet kitchen w/mahogany cabs, Subzero, 2 Miele ovens, 2 dishwashers, HUGE island w/ granite & 2 heating/2 fridge drawers, etc. Mahogany deck. Main-level bed & bath. Office. Master w/2 walk-ins, sep shower/bath & 2 sinks. Multi-entry hall bath for addl 3 bedrooms.
Location
State MD
County Anne Arundel
Zoning RA
Rooms
Other Rooms Dining Room, Kitchen, Family Room, Basement, Foyer, Breakfast Room, Study
Basement Connecting Stairway, Outside Entrance, Unfinished, Walkout Stairs
Main Level Bedrooms 1
Interior
Interior Features Breakfast Area, Family Room Off Kitchen, Kitchen - Gourmet, Kitchen - Island, Dining Area, Entry Level Bedroom, Upgraded Countertops, Primary Bath(s), Wood Floors, Floor Plan - Open
Hot Water Electric
Heating Heat Pump(s)
Cooling Central A/C
Fireplaces Number 3
Equipment Washer/Dryer Hookups Only
Fireplace Y
Appliance Washer/Dryer Hookups Only
Heat Source Electric
Exterior
Garage Spaces 2.0
Waterfront N
Water Access N
Roof Type Shingle
Accessibility None
Parking Type Attached Garage
Attached Garage 2
Total Parking Spaces 2
Garage Y
Private Pool N
Building
Story 3+
Sewer Septic Exists
Water Well
Architectural Style Contemporary
Level or Stories 3+
Additional Building Above Grade
New Construction N
Schools
Elementary Schools Lothian
Middle Schools Southern
High Schools Southern
School District Anne Arundel County Public Schools
Others
Senior Community No
Tax ID 020115690035985
Ownership Fee Simple
Special Listing Condition Standard
Read Less

Bought with Wanda J Higgs • Chesapeake Homes 2 Own
GET MORE INFORMATION




