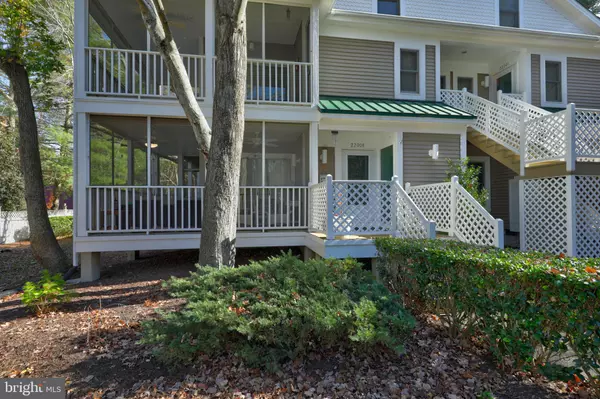For more information regarding the value of a property, please contact us for a free consultation.
33358 TIMBERVIEW CT #22008 Bethany Beach, DE 19930
Want to know what your home might be worth? Contact us for a FREE valuation!

Our team is ready to help you sell your home for the highest possible price ASAP
Key Details
Sold Price $443,000
Property Type Condo
Sub Type Condo/Co-op
Listing Status Sold
Purchase Type For Sale
Square Footage 1,192 sqft
Price per Sqft $371
Subdivision Sea Colony West
MLS Listing ID DESU173438
Sold Date 12/29/20
Style Coastal,Unit/Flat
Bedrooms 3
Full Baths 2
Condo Fees $1,175/qua
HOA Fees $206/qua
HOA Y/N Y
Abv Grd Liv Area 1,192
Originating Board BRIGHT
Year Built 1992
Annual Tax Amount $816
Tax Year 2020
Lot Dimensions 0.00 x 0.00
Property Description
Your Sea Colony memories are made here! You will love this private 3BR lower level home in everyone's favorite Bethany Beach community. Step inside to enjoy a large great room with gas fireplace, open floor plan, renovated kitchen layout featuring white cabinetry, stainless steel appliances and a spacious breakfast bar, all with luxury vinyl plank flooring. Step outside to relax on the wrap-around screened porch, sit on your private porch swing, or enjoy a barbecue on the lower level picnic deck. The owner's bedroom features an en suite bath and walk-in closet. Tucked away at the end of Timberview Court, this home offers a truly convenient location, with easy access to pools/tennis, fitness and Sea Colony's 1/2 mile of private guarded beach. Plus, the seasonal trolley makes going to the beach a breeze! The community's indoor/outdoor tennis program with tournaments, clinics and onsite pro shop has something for players of all ages and levels. The Fitness Centers offer indoor pools, cardio, weight rooms, sauna, hottub, basketball gym, and group fitness classes! Just minutes from downtown Bethany Beach boardwalk, restaurants and all your favorite beach treats. You won't want to leave, but year round security and on-site property management provide you with peace of mind. Start enjoying Sea Colony asap!
Location
State DE
County Sussex
Area Baltimore Hundred (31001)
Zoning HR-1
Direction West
Rooms
Basement Partial
Main Level Bedrooms 3
Interior
Interior Features Bar, Ceiling Fan(s), Combination Kitchen/Dining, Combination Kitchen/Living, Entry Level Bedroom, Floor Plan - Open, Wood Floors
Hot Water Electric
Heating Central
Cooling Central A/C
Flooring Vinyl
Fireplaces Number 1
Fireplaces Type Gas/Propane
Equipment Dishwasher, Microwave, Oven - Double, Oven/Range - Electric, Stainless Steel Appliances, Washer/Dryer Stacked
Furnishings Yes
Fireplace Y
Appliance Dishwasher, Microwave, Oven - Double, Oven/Range - Electric, Stainless Steel Appliances, Washer/Dryer Stacked
Heat Source Electric
Exterior
Exterior Feature Deck(s), Screened, Wrap Around, Patio(s)
Garage Spaces 2.0
Amenities Available Basketball Courts, Beach, Cable, Community Center, Exercise Room, Fitness Center, Jog/Walk Path, Lake, Picnic Area, Pier/Dock, Pool - Indoor, Pool - Outdoor, Security, Swimming Pool, Tennis - Indoor, Tennis Courts, Tot Lots/Playground, Water/Lake Privileges
Waterfront N
Water Access N
Accessibility 2+ Access Exits
Porch Deck(s), Screened, Wrap Around, Patio(s)
Parking Type Parking Lot
Total Parking Spaces 2
Garage N
Building
Story 1
Unit Features Garden 1 - 4 Floors
Sewer Public Sewer
Water Private/Community Water
Architectural Style Coastal, Unit/Flat
Level or Stories 1
Additional Building Above Grade, Below Grade
New Construction N
Schools
Elementary Schools Lord Baltimore
Middle Schools Selbyville
High Schools Indian River
School District Indian River
Others
HOA Fee Include Cable TV,Common Area Maintenance,Ext Bldg Maint,High Speed Internet,Lawn Care Front,Lawn Care Rear,Lawn Care Side,Management,Pool(s),Snow Removal,Trash,Water
Senior Community No
Tax ID 134-17.00-48.00-22008
Ownership Condominium
Acceptable Financing Cash, Conventional
Listing Terms Cash, Conventional
Financing Cash,Conventional
Special Listing Condition Standard
Read Less

Bought with Ann Baker • Keller Williams Realty
GET MORE INFORMATION




