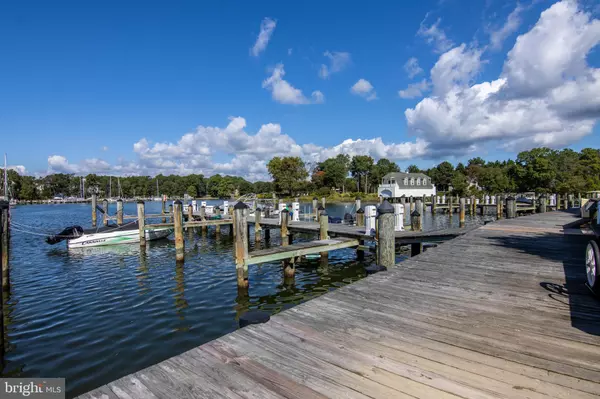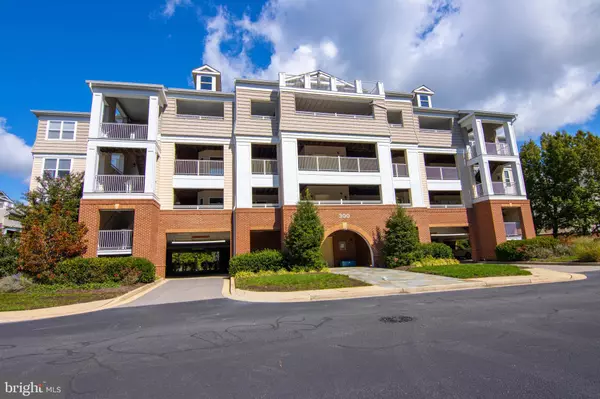For more information regarding the value of a property, please contact us for a free consultation.
321 OYSTER BAY PL #304 Solomons, MD 20688
Want to know what your home might be worth? Contact us for a FREE valuation!

Our team is ready to help you sell your home for the highest possible price ASAP
Key Details
Sold Price $299,000
Property Type Condo
Sub Type Condo/Co-op
Listing Status Sold
Purchase Type For Sale
Subdivision Oyster Bay Condominiums
MLS Listing ID MDCA179008
Sold Date 12/31/20
Style Contemporary,Coastal
Bedrooms 3
Full Baths 2
Condo Fees $525/mo
HOA Y/N N
Originating Board BRIGHT
Year Built 2006
Annual Tax Amount $3,197
Tax Year 2020
Property Description
**BEAUTIFUL CONDO IN SOLOMONS** Available now, with a 25' boat slip included! Enjoy the lifestyle of this single level condominium at Oyster Bay community with great amenities like pool, gym, tennis, pickleball. This is the only single level condo community in the area that offers a covered parking space and secure storage nearby. Enjoy the propane FP in large living space, plus the private balcony faces a beautiful pond with water lilies and a fountain. The natural light inside the space is excellent, freshly painted too. With other acceptable terms, the Seller will include a $5000 credit at settlement for new flooring, closing costs. Buyer chooses! Larger boat slips are available for premium pricing. See MLS for list of slips available.
Location
State MD
County Calvert
Zoning TC
Direction South
Rooms
Main Level Bedrooms 3
Interior
Interior Features Breakfast Area, Carpet, Combination Dining/Living, Combination Kitchen/Dining, Entry Level Bedroom, Kitchen - Eat-In, Kitchen - Table Space, Sprinkler System
Hot Water Electric
Heating Heat Pump(s)
Cooling Ceiling Fan(s), Heat Pump(s)
Flooring Carpet, Ceramic Tile
Fireplaces Number 1
Fireplaces Type Gas/Propane
Equipment Built-In Microwave, Dishwasher, Dryer, Icemaker, Refrigerator, Stove, Washer, Water Heater
Furnishings No
Fireplace Y
Window Features Double Pane,Double Hung,Sliding,Transom
Appliance Built-In Microwave, Dishwasher, Dryer, Icemaker, Refrigerator, Stove, Washer, Water Heater
Heat Source Electric
Laundry Dryer In Unit, Washer In Unit
Exterior
Garage Spaces 1.0
Parking On Site 1
Utilities Available Electric Available, Water Available, Sewer Available
Amenities Available Boat Dock/Slip, Common Grounds, Community Center, Elevator, Exercise Room, Jog/Walk Path, Picnic Area, Pier/Dock, Pool - Outdoor, Tennis Courts, Water/Lake Privileges
Waterfront N
Water Access Y
Water Access Desc Canoe/Kayak,Private Access,Sail,Boat - Powered
View Garden/Lawn, Pond
Roof Type Architectural Shingle
Accessibility Elevator
Total Parking Spaces 1
Garage N
Building
Lot Description Backs - Open Common Area, No Thru Street, Private
Story 4
Unit Features Garden 1 - 4 Floors
Foundation Pilings
Sewer Public Sewer
Water Public
Architectural Style Contemporary, Coastal
Level or Stories 4
Additional Building Above Grade, Below Grade
Structure Type 9'+ Ceilings,Dry Wall
New Construction N
Schools
Elementary Schools Dowell
Middle Schools Mill Creek
High Schools Patuxent
School District Calvert County Public Schools
Others
Pets Allowed Y
HOA Fee Include Common Area Maintenance,Ext Bldg Maint,Lawn Maintenance,Management,Pier/Dock Maintenance,Pool(s),Reserve Funds,Road Maintenance,Snow Removal,Trash
Senior Community No
Tax ID 0501213385
Ownership Condominium
Acceptable Financing Cash, Conventional
Horse Property N
Listing Terms Cash, Conventional
Financing Cash,Conventional
Special Listing Condition Standard
Pets Description Dogs OK, Cats OK
Read Less

Bought with Christine T Catalano • EXP Realty, LLC
GET MORE INFORMATION




