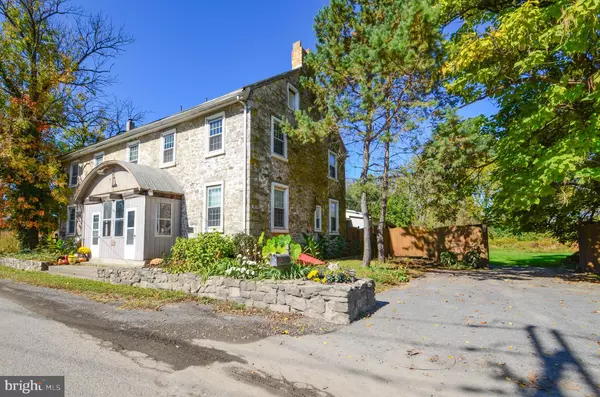For more information regarding the value of a property, please contact us for a free consultation.
4686 HANOVERVILLE RD Bethlehem, PA 18020
Want to know what your home might be worth? Contact us for a FREE valuation!

Our team is ready to help you sell your home for the highest possible price ASAP
Key Details
Sold Price $245,000
Property Type Single Family Home
Sub Type Detached
Listing Status Sold
Purchase Type For Sale
Square Footage 4,536 sqft
Price per Sqft $54
Subdivision Surrey Glen
MLS Listing ID PANH107172
Sold Date 12/18/20
Style Colonial,Farmhouse/National Folk
Bedrooms 7
Full Baths 3
Half Baths 2
HOA Y/N N
Abv Grd Liv Area 4,536
Originating Board BRIGHT
Year Built 1900
Annual Tax Amount $4,445
Tax Year 2020
Lot Size 2.890 Acres
Acres 2.89
Lot Dimensions 0.00 x 0.00
Property Description
One of kind home in Lower Nazareth Township! Previously used as a 3 unit property & recently converted to a single home. This 1900's Stone farmhouse boasts over 4500+ sq ft, 7 bedrooms, 3 full baths & 2 half baths nestled on a 2.89-acre lot in Lower Nazareth Twp. The 1st floor consists of a front entry, dining room, old butler's pantry, (2) 1/2 baths, family room, large eat-in kitchen, and a sunroom. Each section has 1st & 2nd-floor living space with 3 separate staircases that lead to the upstairs. The "main" staircase leads to 2 bedrooms and a bathroom. The second staircase leads to 2 more bedrooms, a full bath and access to the attic. The 3rd staircase leads to 3 bedrooms, a full bath & access to the other side of the attic. Laundry is located on the 1st floor. BRAND NEW FURNACE, ELECTRIC WATER HEATER & 3 NEW BREAKER BOXES!! The outside is like a private Oasis; surrounded by trees for ultimate privacy, trails leading to the Monocacy Creek, and flat open land! So much potential!
Location
State PA
County Northampton
Area Lower Nazareth Twp (12418)
Zoning A
Rooms
Other Rooms Living Room, Dining Room, Bedroom 2, Bedroom 3, Bedroom 4, Bedroom 5, Kitchen, Family Room, Bedroom 1, Office, Bedroom 6, Bonus Room, Full Bath, Half Bath
Basement Full, Dirt Floor, Outside Entrance
Interior
Interior Features Attic, Butlers Pantry, Carpet, Ceiling Fan(s), Dining Area, Double/Dual Staircase, Kitchen - Eat-In, Kitchenette, Wood Stove, Wood Floors, Skylight(s)
Hot Water Electric
Heating Radiator
Cooling Ceiling Fan(s), Window Unit(s)
Flooring Hardwood, Carpet, Vinyl
Fireplaces Number 2
Fireplaces Type Free Standing, Wood
Equipment Dryer, Oven/Range - Electric, Refrigerator, Washer
Fireplace Y
Appliance Dryer, Oven/Range - Electric, Refrigerator, Washer
Heat Source Oil
Laundry Main Floor
Exterior
Exterior Feature Porch(es)
Fence Partially
Waterfront N
Water Access N
Roof Type Asphalt,Fiberglass,Metal,Slate
Accessibility None
Porch Porch(es)
Parking Type Off Street
Garage N
Building
Lot Description Corner, Stream/Creek
Story 2
Sewer Public Sewer
Water Public
Architectural Style Colonial, Farmhouse/National Folk
Level or Stories 2
Additional Building Above Grade, Below Grade
New Construction N
Schools
School District Nazareth Area
Others
Senior Community No
Tax ID L7-7-1K-0418
Ownership Fee Simple
SqFt Source Assessor
Acceptable Financing Cash, Conventional
Listing Terms Cash, Conventional
Financing Cash,Conventional
Special Listing Condition Standard
Read Less

Bought with Non Member • Non Subscribing Office
GET MORE INFORMATION




