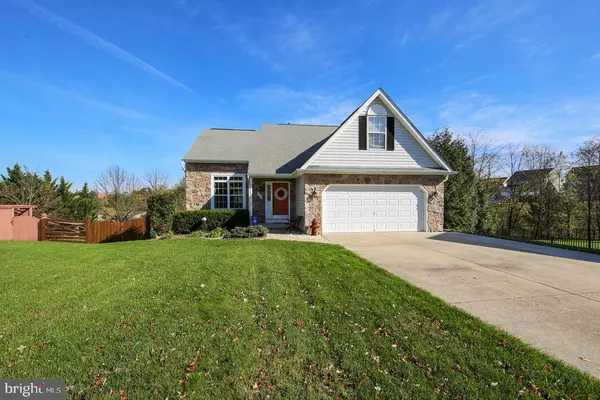For more information regarding the value of a property, please contact us for a free consultation.
8709 PRESTON DR Frederick, MD 21704
Want to know what your home might be worth? Contact us for a FREE valuation!

Our team is ready to help you sell your home for the highest possible price ASAP
Key Details
Sold Price $420,000
Property Type Single Family Home
Sub Type Detached
Listing Status Sold
Purchase Type For Sale
Square Footage 1,752 sqft
Price per Sqft $239
Subdivision Preston
MLS Listing ID MDFR273042
Sold Date 12/18/20
Style Colonial
Bedrooms 3
Full Baths 2
Half Baths 1
HOA Fees $22
HOA Y/N Y
Abv Grd Liv Area 1,752
Originating Board BRIGHT
Year Built 2001
Annual Tax Amount $3,985
Tax Year 2020
Lot Size 0.494 Acres
Acres 0.49
Property Description
Awesome colonial w/stone front on fenced half acre! Come see this move in ready home with a main floor master bedroom, master bath and laundry. This home offers 3 full bedrooms PLUS a large bonus (flex) room with built-in shelving which could easily be used as a 4th bedroom on the upper level, 2-1/2 bathrooms, new granite counters, all kitchen appliances are under 5 years new, main floor laundry, walk-out basement (perfect for finishing a recreation room and bedroom/guest quarters/play area, etc. to suit your needs), a salt water hot tub outside the sliding glass doors, a spacious deck off the kitchen to enjoy those quiet times and a 2-car garage sitting on a large driveway that could easily fit 5 cars. This home sits on a cul-de-sac lot so no through traffic!! Minutes to downtown Frederick, shopping, an easy commute in all directions and NO city taxes.
Location
State MD
County Frederick
Zoning R3
Rooms
Other Rooms Basement, Bonus Room
Basement Daylight, Full
Main Level Bedrooms 1
Interior
Interior Features Carpet, Ceiling Fan(s), Entry Level Bedroom, Floor Plan - Open, Floor Plan - Traditional, Formal/Separate Dining Room, Primary Bath(s), Upgraded Countertops, Walk-in Closet(s)
Hot Water Electric
Heating Forced Air
Cooling Central A/C, Ceiling Fan(s)
Flooring Carpet, Laminated
Equipment Built-In Microwave, Dishwasher, Disposal, Dryer, Exhaust Fan, Icemaker, Microwave, Refrigerator, Stove, Washer, Water Heater
Fireplace N
Window Features Screens
Appliance Built-In Microwave, Dishwasher, Disposal, Dryer, Exhaust Fan, Icemaker, Microwave, Refrigerator, Stove, Washer, Water Heater
Heat Source Natural Gas
Laundry Main Floor
Exterior
Garage Garage - Front Entry
Garage Spaces 7.0
Fence Board
Waterfront N
Water Access N
Roof Type Composite
Accessibility None
Attached Garage 2
Total Parking Spaces 7
Garage Y
Building
Lot Description Cul-de-sac, Front Yard, No Thru Street, Rear Yard
Story 3
Sewer Public Sewer
Water Public
Architectural Style Colonial
Level or Stories 3
Additional Building Above Grade, Below Grade
New Construction N
Schools
Elementary Schools Oakdale
Middle Schools Oakdale
High Schools Oakdale
School District Frederick County Public Schools
Others
Senior Community No
Tax ID 1109299750
Ownership Fee Simple
SqFt Source Assessor
Acceptable Financing Cash, Conventional, FHA, VA, USDA
Listing Terms Cash, Conventional, FHA, VA, USDA
Financing Cash,Conventional,FHA,VA,USDA
Special Listing Condition Standard
Read Less

Bought with David S Post • RE/MAX Advantage Realty
GET MORE INFORMATION




