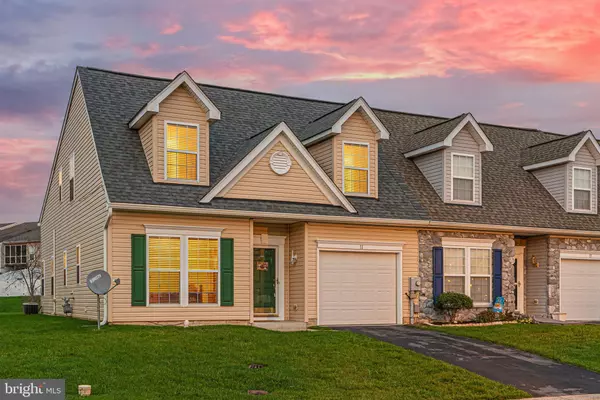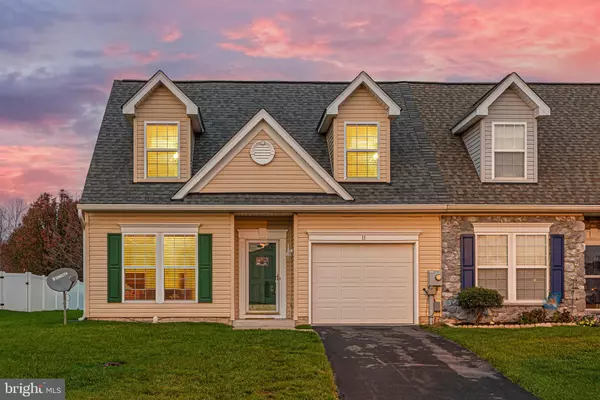For more information regarding the value of a property, please contact us for a free consultation.
11 GEOLEY CT Thurmont, MD 21788
Want to know what your home might be worth? Contact us for a FREE valuation!

Our team is ready to help you sell your home for the highest possible price ASAP
Key Details
Sold Price $278,750
Property Type Single Family Home
Sub Type Twin/Semi-Detached
Listing Status Sold
Purchase Type For Sale
Square Footage 2,189 sqft
Price per Sqft $127
Subdivision Jermae Estates
MLS Listing ID MDFR273458
Sold Date 12/14/20
Style Villa
Bedrooms 4
Full Baths 3
HOA Fees $13/ann
HOA Y/N Y
Abv Grd Liv Area 2,189
Originating Board BRIGHT
Year Built 2006
Annual Tax Amount $3,615
Tax Year 2020
Lot Size 4,600 Sqft
Acres 0.11
Property Description
This lovely end unit villa is located in the desirable 55+ community of Jermae Estates which is adjacent to the public golf course Maple Run! The main level offers 2 private bedrooms including the owners suite with private bath and walk in closet, guest bath, laundry, kitchen with breakfast bar that opens to living and dining room with fireplace, soaring ceiling and walk out to patio where you can enjoy the open space! Gorgeous hardwood floors though-out main level! Upper level offers open loft, 2 guest bedrooms and 3rd full bath! Beautiful view of the Catoctin Mountains, lovely yard, 1 car garage and minutes to shopping, parks, library, etc! Newer 50 year shingle roof! This is a must see!
Location
State MD
County Frederick
Zoning R5
Rooms
Other Rooms Living Room, Primary Bedroom, Bedroom 2, Bedroom 3, Bedroom 4, Kitchen, Laundry, Loft, Bathroom 2, Bathroom 3, Primary Bathroom
Main Level Bedrooms 2
Interior
Interior Features Carpet, Combination Dining/Living, Dining Area, Entry Level Bedroom, Floor Plan - Open, Primary Bath(s), Sprinkler System, Walk-in Closet(s), Wood Floors
Hot Water Propane
Heating Forced Air
Cooling Central A/C
Flooring Carpet, Ceramic Tile, Hardwood
Fireplaces Number 1
Fireplaces Type Gas/Propane
Equipment Dishwasher, Microwave, Oven/Range - Electric, Refrigerator, Washer, Dryer, Stainless Steel Appliances
Fireplace Y
Appliance Dishwasher, Microwave, Oven/Range - Electric, Refrigerator, Washer, Dryer, Stainless Steel Appliances
Heat Source Propane - Leased
Laundry Main Floor
Exterior
Exterior Feature Patio(s)
Garage Garage - Front Entry
Garage Spaces 3.0
Amenities Available Common Grounds
Waterfront N
Water Access N
View Mountain
Roof Type Architectural Shingle
Accessibility Level Entry - Main
Porch Patio(s)
Parking Type Attached Garage, Driveway
Attached Garage 1
Total Parking Spaces 3
Garage Y
Building
Story 2
Sewer Public Sewer
Water Public
Architectural Style Villa
Level or Stories 2
Additional Building Above Grade, Below Grade
New Construction N
Schools
School District Frederick County Public Schools
Others
Senior Community Yes
Age Restriction 55
Tax ID 1115363460
Ownership Fee Simple
SqFt Source Assessor
Special Listing Condition Standard
Read Less

Bought with Andrew Christopher Murray • TTR Sotheby's International Realty
GET MORE INFORMATION




