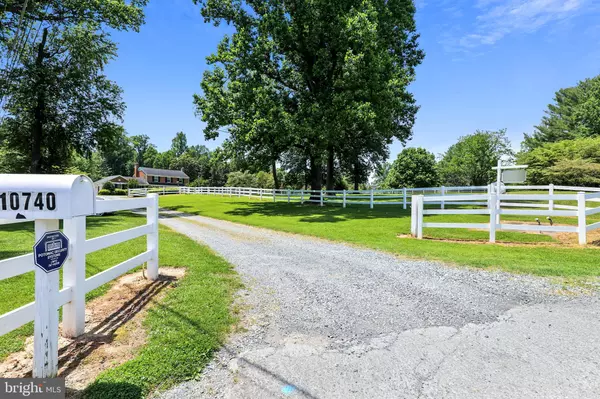For more information regarding the value of a property, please contact us for a free consultation.
10740 RIVER RD Potomac, MD 20854
Want to know what your home might be worth? Contact us for a FREE valuation!

Our team is ready to help you sell your home for the highest possible price ASAP
Key Details
Sold Price $986,000
Property Type Single Family Home
Sub Type Detached
Listing Status Sold
Purchase Type For Sale
Square Footage 2,470 sqft
Price per Sqft $399
Subdivision Potomac Outside
MLS Listing ID MDMC710768
Sold Date 12/04/20
Style Colonial
Bedrooms 3
Full Baths 3
Half Baths 1
HOA Y/N N
Abv Grd Liv Area 2,470
Originating Board BRIGHT
Year Built 1960
Annual Tax Amount $11,814
Tax Year 2020
Lot Size 2.000 Acres
Acres 2.0
Property Description
WOW! What an opportunity for a extraordinary property in close-in Potomac! LICENSED IN- HOME PROFESSIONAL OFFICE! CURRENTLY A DENTAL OFFICE . NO SIGN ON PROPERTY! Rolling hills, beautiful mature trees, and gorgeous pool provide the setting for this lovely center hall colonial. Sited away from River Road behind an acre of land owned by the state. So, you have additional privacy ! You enter the home into a foyer with the living room on the right and dining room on your left. The back-to-front living room has a bay window overlooking the front garden, fireplace, and French doors to sun room off the rear of the living room. Sun room has a beautiful view of the back pasture and pool, sliding glass door to deck and a gas fireplace. Spacious dining room for elegant dining also has a bay window overlooking front porch and garden. Eat-in kitchen with beautiful view of the front and back garden.... wall oven, built in microwave, warming drawer and cook-top. Family room with gas fireplace, sliding glass door to deck and built in bookshelves. There is also a lovely half bath on this level. Upper level has three bedrooms, including back-to-front master suite with walk in closet and full bath. There is also an additional hall bathroom with tub. Lower level is currently being used as a dental office including reception area and multiple offices/offertories for future use. It's also ideal for an in-law suite with separate entrance. This level also has a full bath with shower and exterior walk-up to front garden on the side of the house. You can also have horses on this property! NOTE: GPS will take you to Sandy Landing Road - not to this home... Home is two homes up from Sandy Landing on River. Home being sold "as-is" PLEASE DO NOT GO TO LOCATION WITHOUT PRIOR APPOINTMENT WITH AGENT!
Location
State MD
County Montgomery
Zoning RE2
Rooms
Other Rooms In-Law/auPair/Suite
Basement Other
Interior
Interior Features Store/Office
Hot Water Oil
Heating Forced Air
Cooling Central A/C
Fireplaces Number 2
Equipment Cooktop, Dishwasher, Disposal, Dryer, Extra Refrigerator/Freezer, Icemaker, Oven - Single, Built-In Microwave
Fireplace Y
Window Features Bay/Bow
Appliance Cooktop, Dishwasher, Disposal, Dryer, Extra Refrigerator/Freezer, Icemaker, Oven - Single, Built-In Microwave
Heat Source Oil
Exterior
Exterior Feature Deck(s), Porch(es)
Garage Garage - Side Entry
Garage Spaces 2.0
Pool Fenced, In Ground
Waterfront N
Water Access N
View Pasture, Trees/Woods, Garden/Lawn
Accessibility Chairlift
Porch Deck(s), Porch(es)
Parking Type Attached Garage, Driveway
Attached Garage 2
Total Parking Spaces 2
Garage Y
Building
Story 3
Sewer Septic > # of BR
Water Well
Architectural Style Colonial
Level or Stories 3
Additional Building Above Grade, Below Grade
New Construction N
Schools
Elementary Schools Potomac
Middle Schools Herbert Hoover
High Schools Winston Churchill
School District Montgomery County Public Schools
Others
Senior Community No
Tax ID 161000847316
Ownership Fee Simple
SqFt Source Assessor
Security Features Smoke Detector,Security System
Horse Property Y
Horse Feature Horses Allowed, Stable(s), Paddock
Special Listing Condition Standard
Read Less

Bought with Bonnie M Barker • Long & Foster Real Estate, Inc.
GET MORE INFORMATION




