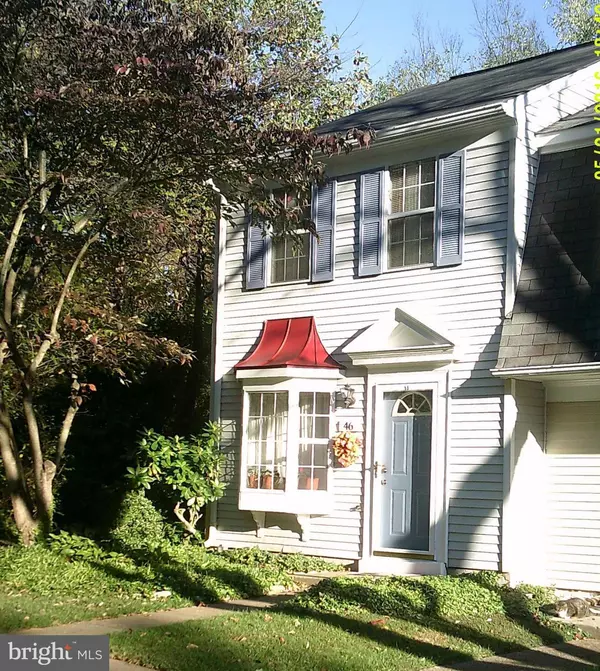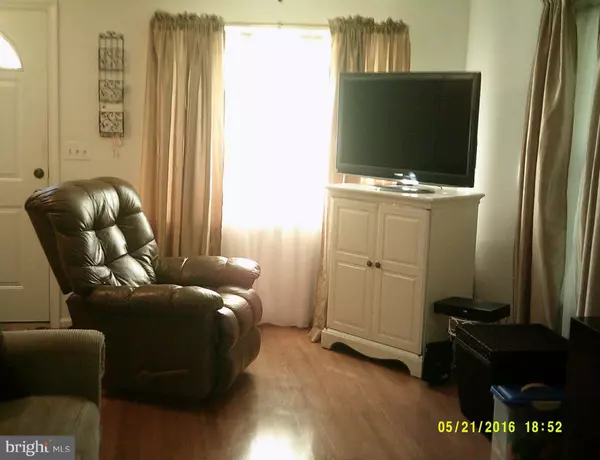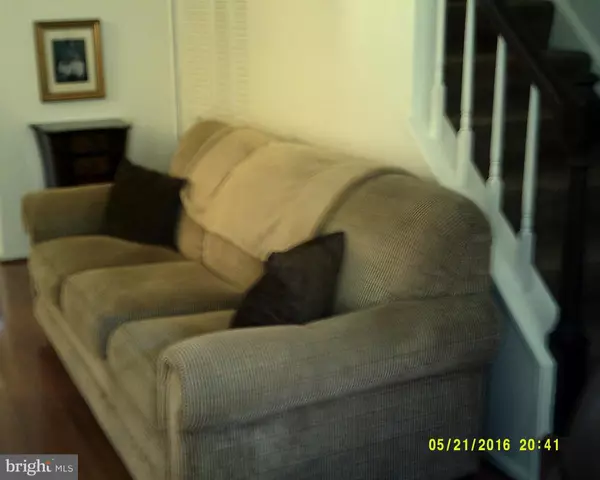Bought with Hamid Nasvaderani • Fairfax Realty of Tysons
For more information regarding the value of a property, please contact us for a free consultation.
46 PALMER CT Sterling, VA 20165
Want to know what your home might be worth? Contact us for a FREE valuation!

Our team is ready to help you sell your home for the highest possible price ASAP
Key Details
Sold Price $252,450
Property Type Townhouse
Sub Type End of Row/Townhouse
Listing Status Sold
Purchase Type For Sale
Square Footage 870 sqft
Price per Sqft $290
Subdivision Countryside
MLS Listing ID 1001712193
Sold Date 12/20/17
Style Colonial
Bedrooms 2
Full Baths 1
HOA Fees $92/mo
HOA Y/N Y
Abv Grd Liv Area 870
Year Built 1983
Annual Tax Amount $2,647
Tax Year 2016
Lot Size 2,178 Sqft
Acres 0.05
Property Sub-Type End of Row/Townhouse
Source MRIS
Property Description
Beautiful end unit townhouse with large fenced yard. Wood floor in LR. Ceramic title floor in kitchen. Large Master BR with spacious closet. Smaller BR is light and airy. Home is well maintained. Exterior trim is painted and shed is renovated. Great landscaping and garden space . Upgraded BA . Close to shopping and commuter. HMS WARRANTY
Location
State VA
County Loudoun
Rooms
Other Rooms Living Room, Primary Bedroom, Bedroom 2, Kitchen
Interior
Interior Features Kitchen - Table Space, Primary Bath(s), Window Treatments, Wood Floors, Floor Plan - Open
Hot Water Electric
Heating Heat Pump(s)
Cooling Ceiling Fan(s), Heat Pump(s)
Equipment Dishwasher, Disposal, Dryer, Exhaust Fan, Icemaker, Oven - Single, Oven/Range - Electric, Range Hood, Refrigerator, Washer, Washer/Dryer Stacked, Water Heater
Fireplace N
Appliance Dishwasher, Disposal, Dryer, Exhaust Fan, Icemaker, Oven - Single, Oven/Range - Electric, Range Hood, Refrigerator, Washer, Washer/Dryer Stacked, Water Heater
Heat Source Electric
Exterior
Exterior Feature Deck(s)
Fence Rear
Community Features Alterations/Architectural Changes, Building Restrictions, Fencing, Pets - Allowed, Rec Equip, RV/Boat/Trail
Amenities Available Basketball Courts, Bike Trail, Club House, Common Grounds, Jog/Walk Path, Party Room, Pool - Outdoor, Tennis Courts, Tot Lots/Playground
Water Access N
Accessibility None
Porch Deck(s)
Garage N
Private Pool N
Building
Lot Description Cul-de-sac, Trees/Wooded, Secluded, Private, Backs - Open Common Area, Backs to Trees
Story 2
Foundation Slab
Above Ground Finished SqFt 870
Sewer Public Sewer
Water Public
Architectural Style Colonial
Level or Stories 2
Additional Building Above Grade, Shed
New Construction N
Schools
Elementary Schools Countryside
Middle Schools River Bend
High Schools Potomac Falls
School District Loudoun County Public Schools
Others
HOA Fee Include Management,Pool(s),Snow Removal,Trash
Senior Community No
Tax ID 028472517000
Ownership Fee Simple
SqFt Source 870
Acceptable Financing Conventional, FHA, VA, VHDA
Listing Terms Conventional, FHA, VA, VHDA
Financing Conventional,FHA,VA,VHDA
Special Listing Condition Standard
Read Less

GET MORE INFORMATION




