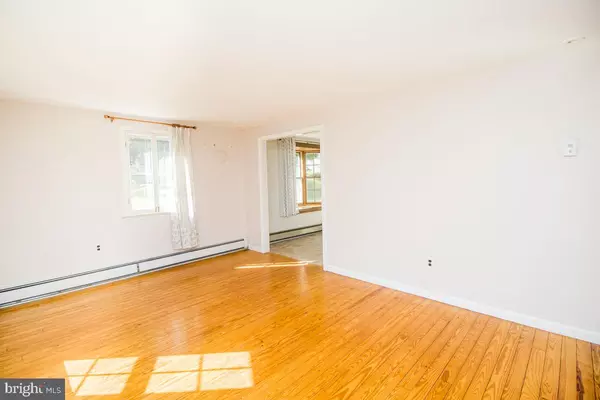For more information regarding the value of a property, please contact us for a free consultation.
2396 BRACKENVILLE RD Hockessin, DE 19707
Want to know what your home might be worth? Contact us for a FREE valuation!

Our team is ready to help you sell your home for the highest possible price ASAP
Key Details
Sold Price $295,000
Property Type Single Family Home
Sub Type Detached
Listing Status Sold
Purchase Type For Sale
Square Footage 1,625 sqft
Price per Sqft $181
Subdivision None Available
MLS Listing ID DENC511868
Sold Date 12/01/20
Style Cape Cod
Bedrooms 3
Full Baths 2
HOA Y/N N
Abv Grd Liv Area 1,625
Originating Board BRIGHT
Year Built 1965
Annual Tax Amount $2,247
Tax Year 2019
Lot Size 0.570 Acres
Acres 0.57
Property Description
Visit this home virtually: http://www.vht.com/434116002/IDXS - Welcome to 2396 Brackenville Road! This unique opportunity in Hockessin should not be missed! Sitting on over half an acre of land, this charming cape cod is awaiting it's new owners! Located on a private 3 home driveway this property has a country feel just minutes away from everything Hockessin has to offer! The main floor offers a living room, eat in kitchen, potential 4th bedroom and/or family room, updated full bathroom, as well as a large utility/laundry area. Off the kitchen is an oversized 2 car garage. Upstairs there are two cape-cod style bedrooms, a huge master bedroom with a walkout deck/balcony, a shared full bathroom and tons of hallway storage space! Other items to note: the roof was installed in 2014, all recommended well work has been done, furnace replaced in 2018, and a brand new septic system being installed in November 2020! All of the items buyers don't want to deal with have been done for you! Now you get to move in and make it your own! Just steps from Ashland Nature Center & some of the most scenic routes in Northern Delaware this home is a hidden gem! Schedule your tour today!
Location
State DE
County New Castle
Area Hockssn/Greenvl/Centrvl (30902)
Zoning NC21
Interior
Hot Water Oil
Heating Hot Water
Cooling Central A/C
Heat Source Oil
Exterior
Garage Garage - Rear Entry, Inside Access
Garage Spaces 2.0
Waterfront N
Water Access N
Accessibility None
Parking Type Attached Garage
Attached Garage 2
Total Parking Spaces 2
Garage Y
Building
Lot Description Front Yard, Stream/Creek, Trees/Wooded
Story 1.5
Sewer On Site Septic, Other
Water Well
Architectural Style Cape Cod
Level or Stories 1.5
Additional Building Above Grade, Below Grade
New Construction N
Schools
Elementary Schools Cooke
Middle Schools Dupont H
High Schools Dupont
School District Red Clay Consolidated
Others
Senior Community No
Tax ID 0800900009
Ownership Fee Simple
SqFt Source Assessor
Special Listing Condition Standard
Read Less

Bought with Toni R Vandegrift • EXP Realty, LLC
GET MORE INFORMATION




