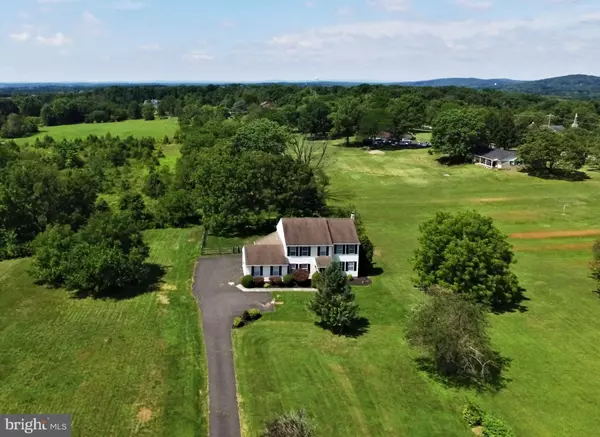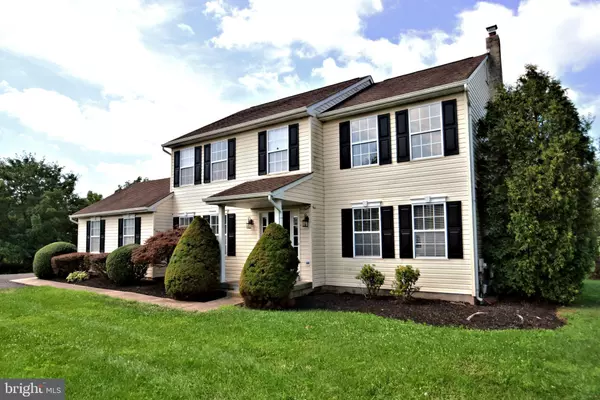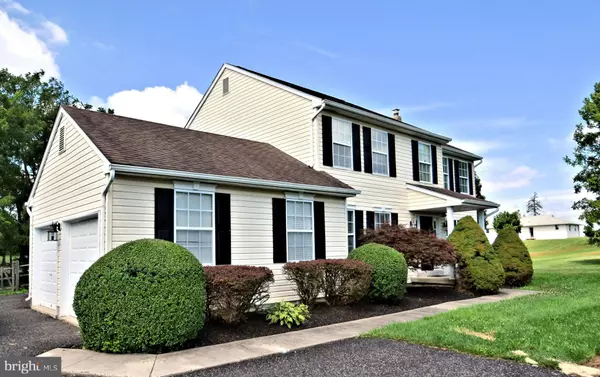For more information regarding the value of a property, please contact us for a free consultation.
725 HARLEYSVILLE PIKE Lederach, PA 19450
Want to know what your home might be worth? Contact us for a FREE valuation!

Our team is ready to help you sell your home for the highest possible price ASAP
Key Details
Sold Price $454,900
Property Type Single Family Home
Sub Type Detached
Listing Status Sold
Purchase Type For Sale
Square Footage 3,120 sqft
Price per Sqft $145
Subdivision None Available
MLS Listing ID PAMC658200
Sold Date 11/24/20
Style Colonial
Bedrooms 4
Full Baths 3
Half Baths 1
HOA Y/N N
Abv Grd Liv Area 2,670
Originating Board BRIGHT
Year Built 2001
Annual Tax Amount $7,942
Tax Year 2020
Lot Size 0.592 Acres
Acres 0.59
Lot Dimensions x 0.00
Property Description
Sitting far back off the road in a beautiful serene setting is this lovely 4 Bedroom 3 1/2 Bath home with 2 car side entry garage. Only minutes from Lederach Golf Club. Enter to a foyer with hardwood flooring and crown molding with the living room on the right and the dining room on the left. The living room features hardwood floors and crown molding. The formal dining room has "looks like real wood" durable laminate floors, crown molding and chair rail. To the back of the home you will find the amazing remodeled eat in kitchen with granite counters, ceramic tile back splash, stainless steel appliances, recessed lighting, crown molding, "looks like real wood" durable laminate floors and breakfast area with sliding glass door to the paver patio. The beautiful floors lead into the family room with crown molding and a ceiling fan. To the other side of the kitchen are the powder room and a large laundry room with exit to the yard. Down the steps you will find a large professionally finished basement with egress and a full bath. The finished basement which is currently being used as a bedroom has many potential uses such as a sports cave, office, guest suite etc. There is also plenty of room left for storage in the basement. The second floor features the main bedroom with cathedral ceiling, a generous walk in closet and a private bathroom with double bowl sink and ceramic tile floor/tub surround. There are also 3 spare bedrooms and a hall bath with ceramic tile floor and tub surround. The lovely fenced yard features a large paver patio. Note that the yard extends well past the fence. Don't miss this beauty in the Souderton Area school district!
Location
State PA
County Montgomery
Area Lower Salford Twp (10650)
Zoning R1A
Rooms
Other Rooms Living Room, Dining Room, Primary Bedroom, Bedroom 2, Bedroom 3, Bedroom 4, Kitchen, Family Room, Great Room, Laundry
Basement Full, Partially Finished
Interior
Hot Water Electric
Heating Forced Air
Cooling Central A/C
Heat Source Oil
Laundry Main Floor
Exterior
Garage Garage - Side Entry
Garage Spaces 7.0
Fence Split Rail
Waterfront N
Water Access N
Accessibility None
Parking Type Attached Garage, Driveway
Attached Garage 2
Total Parking Spaces 7
Garage Y
Building
Story 2
Sewer Public Sewer
Water Public
Architectural Style Colonial
Level or Stories 2
Additional Building Above Grade, Below Grade
New Construction N
Schools
School District Souderton Area
Others
Senior Community No
Tax ID 50-00-03622-018
Ownership Fee Simple
SqFt Source Assessor
Special Listing Condition Standard
Read Less

Bought with Lisa Armellino • Houwzer, LLC
GET MORE INFORMATION




