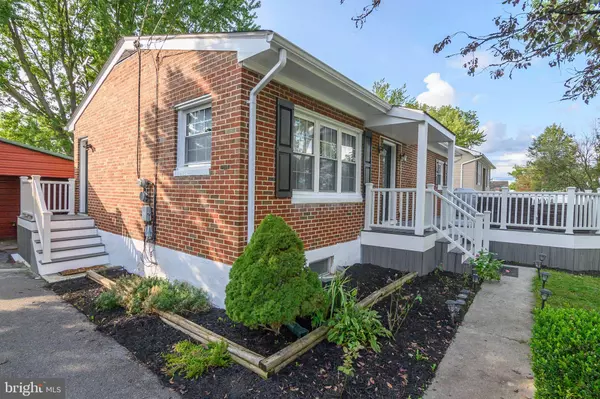For more information regarding the value of a property, please contact us for a free consultation.
102 DIXIE BELLE DR Winchester, VA 22602
Want to know what your home might be worth? Contact us for a FREE valuation!

Our team is ready to help you sell your home for the highest possible price ASAP
Key Details
Sold Price $240,000
Property Type Single Family Home
Sub Type Detached
Listing Status Sold
Purchase Type For Sale
Square Footage 1,608 sqft
Price per Sqft $149
Subdivision Burning Knolls
MLS Listing ID VAFV160194
Sold Date 11/19/20
Style Ranch/Rambler
Bedrooms 2
Full Baths 2
HOA Y/N N
Abv Grd Liv Area 888
Originating Board BRIGHT
Year Built 1951
Annual Tax Amount $1,084
Tax Year 2019
Property Description
TAKING BACK UPS ! Adorable home with fantastic fenced yard and oversized garage. Bring the puppies the yard is great for dogs, pool or playsets. Many recent renovations by current homeowner. You'll love the front deck with abundant seating area overlooking the yard. Hardwood flooring & a spacious kitchen too. Finished lower level adds room for anothe possible 2 BR ( no ingress & egress window well may be possible) , home office or gym. Nice dining area with views of the back yard. Bring all the wood working equipment, tools or sport equipment. The oversized garage is huge and has enough room for all the toys. Theres a covered porch there too. Well maintained and ready for move in. Appliance are all less than 4 years old. All COVID 19 precautions to be used, face coverings and sanitizer. If you are not feeling well please do not enter property.
Location
State VA
County Frederick
Zoning RP
Rooms
Other Rooms Family Room
Basement Full, Connecting Stairway, Rear Entrance, Partially Finished
Main Level Bedrooms 2
Interior
Interior Features Ceiling Fan(s)
Hot Water Electric
Heating Forced Air
Cooling Central A/C, Ceiling Fan(s)
Flooring Hardwood, Ceramic Tile, Carpet
Equipment Dishwasher, Microwave, Oven/Range - Electric, Refrigerator, Water Heater, Disposal, Exhaust Fan, Icemaker
Appliance Dishwasher, Microwave, Oven/Range - Electric, Refrigerator, Water Heater, Disposal, Exhaust Fan, Icemaker
Heat Source Electric
Laundry Basement
Exterior
Exterior Feature Deck(s)
Parking Features Garage - Front Entry, Covered Parking, Oversized
Garage Spaces 8.0
Fence Partially
Water Access N
View Trees/Woods
Roof Type Fiberglass
Street Surface Black Top
Accessibility None
Porch Deck(s)
Road Frontage Public
Total Parking Spaces 8
Garage Y
Building
Lot Description Backs to Trees, Front Yard, Landscaping, Level, Rear Yard, Road Frontage
Story 2
Foundation Block
Sewer Public Sewer
Water Public
Architectural Style Ranch/Rambler
Level or Stories 2
Additional Building Above Grade, Below Grade
New Construction N
Schools
Elementary Schools Call School Board
Middle Schools Call School Board
High Schools Call School Board
School District Frederick County Public Schools
Others
Senior Community No
Tax ID 65B 3 B 19
Ownership Fee Simple
SqFt Source Assessor
Acceptable Financing Cash, Conventional, FHA, Farm Credit Service, USDA, VA, VHDA, Other
Listing Terms Cash, Conventional, FHA, Farm Credit Service, USDA, VA, VHDA, Other
Financing Cash,Conventional,FHA,Farm Credit Service,USDA,VA,VHDA,Other
Special Listing Condition Standard
Read Less

Bought with Sean Michael Smith • Pearson Smith Realty, LLC



