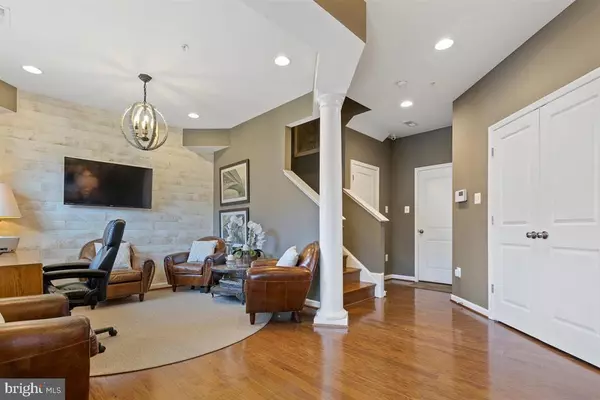For more information regarding the value of a property, please contact us for a free consultation.
1203 FALCON POINT DR Severn, MD 21144
Want to know what your home might be worth? Contact us for a FREE valuation!

Our team is ready to help you sell your home for the highest possible price ASAP
Key Details
Sold Price $372,000
Property Type Townhouse
Sub Type Interior Row/Townhouse
Listing Status Sold
Purchase Type For Sale
Square Footage 1,909 sqft
Price per Sqft $194
Subdivision Jacobs Forest
MLS Listing ID MDAA449736
Sold Date 11/16/20
Style Colonial
Bedrooms 3
Full Baths 2
Half Baths 1
HOA Fees $55/qua
HOA Y/N Y
Abv Grd Liv Area 1,909
Originating Board BRIGHT
Year Built 2014
Annual Tax Amount $3,135
Tax Year 2019
Lot Size 1,400 Sqft
Acres 0.03
Property Description
THIS IS ITThe best home in the neighborhood is finally on the market! Incredibly stunning home that will blow your mind upon entry. This is the model home of the community, where all the bells and whistles have been chosen. Upon entry, youll find a welcoming space into the perfectly spaced office / study, and spacious 2-car garage plus 1-car driveway. As you climb upstairs youll notice that every corner of the home has been designed to create the ambience of Welcome Home: Incredible accents with the faux ceiling beams, beautifully designed wall accents, quality blinds, window curtains, well kept hardwood floors, open concept family room to formal dining and kitchen, walk in closets largest in the neighborhood, and so much moreeverything has been perfected for the new homeowner. The home backs to the woods which is sought-after for privacy. Priced to sell and wont last long!
Location
State MD
County Anne Arundel
Zoning X
Rooms
Basement Other
Interior
Hot Water Natural Gas
Heating Heat Pump(s)
Cooling Central A/C
Heat Source Natural Gas
Exterior
Garage Garage Door Opener
Garage Spaces 2.0
Waterfront N
Water Access N
Accessibility Other
Attached Garage 2
Total Parking Spaces 2
Garage Y
Building
Story 3
Sewer Public Septic
Water Public
Architectural Style Colonial
Level or Stories 3
Additional Building Above Grade, Below Grade
New Construction N
Schools
School District Anne Arundel County Public Schools
Others
Senior Community No
Tax ID 020442390234693
Ownership Fee Simple
SqFt Source Assessor
Special Listing Condition Standard
Read Less

Bought with Masiray A Kanneh-Peart • RLAH @properties
GET MORE INFORMATION




