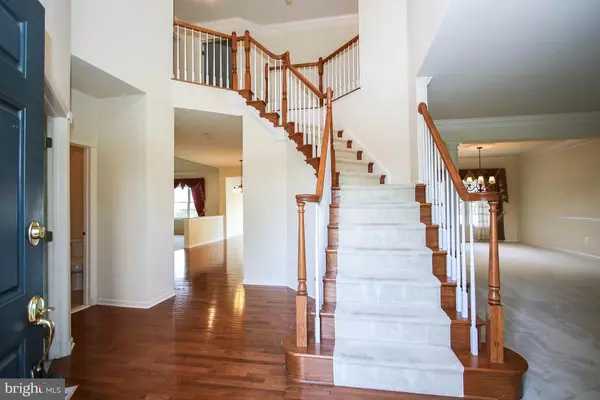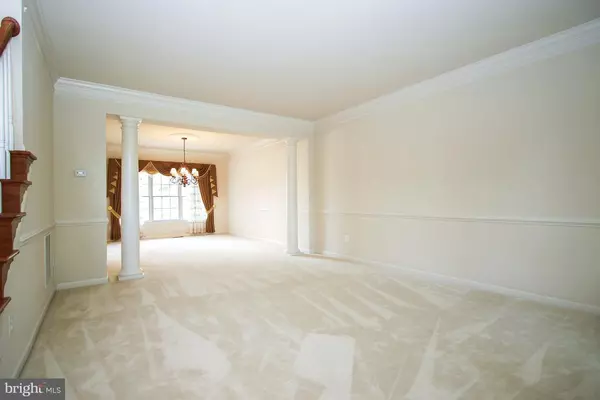Bought with Manohar S Bugge • National Realty, LLC
For more information regarding the value of a property, please contact us for a free consultation.
43487 FREEPORT PL Sterling, VA 20166
Want to know what your home might be worth? Contact us for a FREE valuation!

Our team is ready to help you sell your home for the highest possible price ASAP
Key Details
Sold Price $740,000
Property Type Single Family Home
Sub Type Detached
Listing Status Sold
Purchase Type For Sale
Square Footage 5,092 sqft
Price per Sqft $145
Subdivision Loudoun Valley Estates
MLS Listing ID 1003297361
Sold Date 11/30/17
Style Colonial
Bedrooms 5
Full Baths 4
Half Baths 1
HOA Y/N N
Abv Grd Liv Area 3,369
Year Built 2005
Lot Size 0.470 Acres
Acres 0.47
Property Sub-Type Detached
Source MRIS
Property Description
MOVE IN READY !!!!Prestige Loudoun Valley Estates home, brick front, 3 car side load garage, vauled ceiling in family room,dual staircase, rear sunroom, trex deck,oak cab,granite counter,huge master suite w/ sitting room,tray ceiling, built-in walk-in closet,fully finished basement complete with theater room, gym,,pool table conveyed, full bar, extra bedroom & full bath. Sprinkler system
Location
State VA
County Loudoun
Rooms
Basement Outside Entrance, Rear Entrance, Full, Fully Finished, Walkout Stairs
Interior
Interior Features Breakfast Area, Butlers Pantry, Family Room Off Kitchen, Kitchen - Gourmet, Kitchen - Island, Dining Area, Kitchen - Eat-In
Hot Water Natural Gas
Heating Forced Air
Cooling Ceiling Fan(s), Central A/C
Fireplaces Number 1
Fireplace Y
Heat Source Natural Gas
Exterior
Garage Spaces 3.0
Water Access N
Accessibility Other
Attached Garage 3
Total Parking Spaces 3
Garage Y
Private Pool N
Building
Story 3+
Above Ground Finished SqFt 3369
Sewer Public Sewer
Water Public
Architectural Style Colonial
Level or Stories 3+
Additional Building Above Grade, Below Grade
New Construction N
Schools
Elementary Schools Rosa Lee Carter
Middle Schools Stone Hill
High Schools John Champe
School District Loudoun County Public Schools
Others
Senior Community No
Tax ID 123491040000
Ownership Fee Simple
SqFt Source 5092
Special Listing Condition Standard
Read Less

GET MORE INFORMATION




