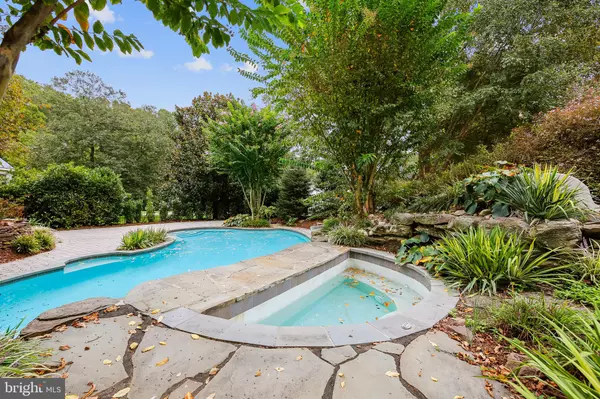For more information regarding the value of a property, please contact us for a free consultation.
19814 FALLING SPRING CT Gaithersburg, MD 20882
Want to know what your home might be worth? Contact us for a FREE valuation!

Our team is ready to help you sell your home for the highest possible price ASAP
Key Details
Sold Price $747,000
Property Type Single Family Home
Sub Type Detached
Listing Status Sold
Purchase Type For Sale
Square Footage 3,979 sqft
Price per Sqft $187
Subdivision None Available
MLS Listing ID MDMC727826
Sold Date 10/30/20
Style Colonial
Bedrooms 4
Full Baths 3
Half Baths 1
HOA Y/N N
Abv Grd Liv Area 3,469
Originating Board BRIGHT
Year Built 1992
Annual Tax Amount $7,316
Tax Year 2019
Lot Size 1.152 Acres
Acres 1.15
Property Description
Gorgeous Colonial redone recently with fresh paint, new carpet, refinished hardwood floors, HVAC (2014), Roof (5 years) plus much more. You will enjoy the privacy of the +acre lot with a gorgeous swimming pool with slide, waterfall and hot tub. Truly your own private oasis for summer time enjoyment. Main level has it all including formal Living Rm and Dining Rm all with Bay Windows, chair rail and crown molding. Separate Den/Office area with lovely view of wooded front yard. The Kitchen was upgraded with Granite Countertops, tiled Backsplash, under cabinet lights, recessed lights throughout the Kitchen and Breakfast Rm. Kitchen overlooks the expansive Family Rm with wood burning fireplace. Off of the Family Rm you have a full size Sun/Florida Rm with floor to ceiling windows and skylights. All rooms in the back lead to the expansive deck area overlooking and extended into the Swimming Pool complex with main swimming pool, hot tub, water fall and water slide. The property is on an acre+ of land, but backs to Rock Creek Park space for your own private wooded area. The Upper Level has a ovesize Master Suite with vaulted ceiling and Primary Bathroom has two sink islands, a Jacuzzi Tub, separate shower, water closet and walk-in closet. You find three more bedrooms and a second full bathroom on this level. Also, off of the large bedroom at end of hallway is access throught the closet to a floored storage area over the garage. The Lower Level has a full size Recreation Room, the 3rd Full Bathroom, plus a large utility room for storage and another HUGE room ready for the Media center...THIS IS JUST ONE HUGE HOUSE LOOKING FOR A NEW OWNER.
Location
State MD
County Montgomery
Zoning RE1
Rooms
Other Rooms Living Room, Dining Room, Primary Bedroom, Bedroom 2, Bedroom 3, Bedroom 4, Kitchen, Family Room, Den, Sun/Florida Room, Laundry, Recreation Room, Storage Room, Utility Room, Bathroom 2, Bathroom 3, Attic, Primary Bathroom, Half Bath
Basement Interior Access, Partially Finished, Poured Concrete, Heated, Improved, Partial
Interior
Interior Features Attic, Breakfast Area, Carpet, Ceiling Fan(s), Chair Railings, Crown Moldings, Dining Area, Family Room Off Kitchen, Floor Plan - Traditional, Formal/Separate Dining Room, Kitchen - Country, Kitchen - Eat-In, Kitchen - Gourmet, Kitchen - Island, Kitchen - Table Space, Pantry, Primary Bath(s), Recessed Lighting, Soaking Tub, Tub Shower, Upgraded Countertops, Walk-in Closet(s), WhirlPool/HotTub, Wood Floors
Hot Water Natural Gas
Heating Central, Forced Air, Programmable Thermostat, Zoned
Cooling Central A/C, Ceiling Fan(s), Attic Fan, Zoned, Programmable Thermostat
Flooring Carpet, Ceramic Tile, Hardwood, Wood
Fireplaces Number 1
Fireplaces Type Brick, Wood
Equipment Built-In Microwave, Dishwasher, Disposal, Exhaust Fan, Extra Refrigerator/Freezer, Icemaker, Microwave, Refrigerator, Stainless Steel Appliances, Water Heater, Oven/Range - Electric
Furnishings No
Fireplace Y
Window Features Bay/Bow,Double Hung,Double Pane,Screens
Appliance Built-In Microwave, Dishwasher, Disposal, Exhaust Fan, Extra Refrigerator/Freezer, Icemaker, Microwave, Refrigerator, Stainless Steel Appliances, Water Heater, Oven/Range - Electric
Heat Source Natural Gas
Laundry Hookup
Exterior
Exterior Feature Deck(s), Patio(s)
Garage Garage Door Opener, Inside Access, Garage - Side Entry, Oversized
Garage Spaces 6.0
Fence Privacy
Pool Concrete, Fenced, Gunite, Heated, In Ground, Pool/Spa Combo
Utilities Available Cable TV Available, Electric Available, Multiple Phone Lines, Natural Gas Available, Phone, Phone Available, Sewer Available, Under Ground, Water Available, Cable TV
Waterfront N
Water Access N
View Park/Greenbelt, Trees/Woods
Roof Type Composite
Street Surface Black Top
Accessibility None
Porch Deck(s), Patio(s)
Road Frontage City/County
Parking Type Attached Garage, Off Street, Driveway
Attached Garage 2
Total Parking Spaces 6
Garage Y
Building
Lot Description Backs - Parkland, Backs to Trees, Cul-de-sac, Front Yard, Landscaping, Level, Partly Wooded, Premium, Private, Rear Yard, Road Frontage, Secluded, Trees/Wooded
Story 3
Foundation Block, Slab
Sewer Septic = # of BR, Septic Exists, Septic Permit Issued
Water Public
Architectural Style Colonial
Level or Stories 3
Additional Building Above Grade, Below Grade
New Construction N
Schools
Elementary Schools Laytonsville
Middle Schools Gaithersburg
High Schools Gaithersburg
School District Montgomery County Public Schools
Others
Senior Community No
Tax ID 160102801122
Ownership Fee Simple
SqFt Source Assessor
Security Features Carbon Monoxide Detector(s),Smoke Detector
Acceptable Financing Cash, Conventional, FHA, VA, USDA
Horse Property N
Listing Terms Cash, Conventional, FHA, VA, USDA
Financing Cash,Conventional,FHA,VA,USDA
Special Listing Condition Standard
Read Less

Bought with Joseph D Petruccelli • Weichert, REALTORS
GET MORE INFORMATION




