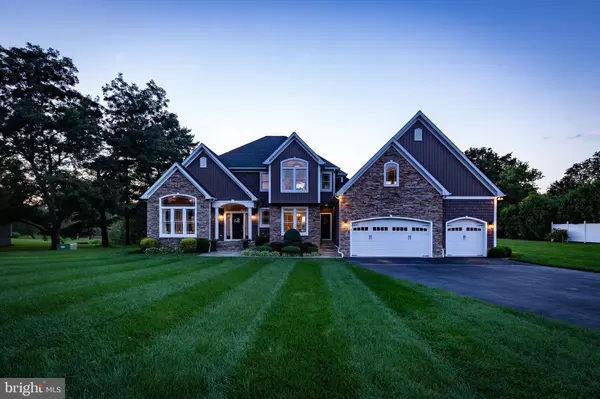For more information regarding the value of a property, please contact us for a free consultation.
2512 BENNETT POINT RD Queenstown, MD 21658
Want to know what your home might be worth? Contact us for a FREE valuation!

Our team is ready to help you sell your home for the highest possible price ASAP
Key Details
Sold Price $2,076,000
Property Type Single Family Home
Sub Type Detached
Listing Status Sold
Purchase Type For Sale
Square Footage 4,337 sqft
Price per Sqft $478
Subdivision Queenstown
MLS Listing ID MDQA144922
Sold Date 10/30/20
Style Transitional
Bedrooms 4
Full Baths 4
HOA Y/N N
Abv Grd Liv Area 4,337
Originating Board BRIGHT
Year Built 2009
Annual Tax Amount $10,380
Tax Year 2019
Lot Size 1.230 Acres
Acres 1.23
Property Description
Welcome to your private waterfront oasis at 2512 Bennett Point Rd. From the moment you enter the property the quality of construction and attention to detail is apparent and the wide open sunset views of Greenwood Creek will take your breath away! This home was custom built in 2009 sparing no expense on landscaping, materials and workmanship and was designed with year round entertainment in mind. A fabulous home for the car enthusiast with parking for 3 in the main residence and 3 additional stalls in the separate garage with over 1500 sf of unfinished space above, perfect for any home business. No HOA rules or fees. Outstanding construction details including double insulation throughout, 2 x 6 framing, top of the line Anderson windows, underground drainage system, lawn irrigation system, new board and batten Certain Teed Landmark vinyl cedar shake siding and the entire property is landscaped with lava and river rock for mulch free gardening. The heated in-ground pool features two stunning rock waterfalls & dive board and the 210' lighted pier offers swim platform, two lifts (12K and 14K), two 30 amp hookups and can easily accommodate 5-6 boats for your summer gatherings. The patterned white rock rip rap ends at your own private beach complete with fresh sand! Decorative fencing, fish pond with waterfall, pool house and playground are included. The interior has been masterfully constructed featuring an open floor plan with large comfortable rooms, 10' ceilings, 2.5" wide plank oak hardwood flooring throughout, Electrolux central vacuum, custom built-in cabinetry in the Great Room, main level Game Room or Home Office and gourmet French County Kitchen with rich wood cabinetry, tiled flooring, Wolfe cooktop, stainless appliances, oversized pantry, reverse osmosis water system and all rooms with fabulous views of the water. Just outside you will enjoy nightly sunsets from the oversized low-maintenance composite deck with clear view of pool, pier and water's edge. The second level features large Master Suite with tray ceiling, large Master Bath with separate sinks and jetted tub, his/her walk in closets & Deck overlooking the water, upper level laundry, 2 additional Bedrooms each with full Bath and a large Bonus Room/4th BR above garage. This 4300+ SF home and separate detached garage is beautifully situated on a level 1.25 acre lot and was designed for efficient living and the easy maintenance -free lifestyle you are looking for! Bennett Pt. Rd is near the Queenstown Golf Course and Shopping Center, between Annapolis and Easton and less than an hour to BWI Airport.
Location
State MD
County Queen Annes
Zoning NC-1
Rooms
Other Rooms Dining Room, Primary Bedroom, Bedroom 2, Bedroom 3, Bedroom 4, Kitchen, Family Room, Foyer, Sun/Florida Room, Laundry, Mud Room, Bathroom 2, Bathroom 3, Primary Bathroom
Interior
Interior Features Built-Ins, Carpet, Ceiling Fan(s), Crown Moldings, Curved Staircase, Family Room Off Kitchen, Floor Plan - Open, Formal/Separate Dining Room, Kitchen - Eat-In, Kitchen - Island, Kitchen - Table Space, Primary Bath(s), Primary Bedroom - Bay Front, Sprinkler System, Upgraded Countertops, Walk-in Closet(s), Water Treat System, Window Treatments, Wood Floors
Hot Water Oil, Electric
Heating Heat Pump - Electric BackUp, Zoned
Cooling Central A/C, Ceiling Fan(s)
Fireplaces Number 1
Fireplaces Type Gas/Propane
Equipment Built-In Microwave, Cooktop, Dishwasher, Dryer - Front Loading, Extra Refrigerator/Freezer, Oven - Wall, Range Hood, Stainless Steel Appliances, Washer - Front Loading
Fireplace Y
Window Features Energy Efficient,Insulated
Appliance Built-In Microwave, Cooktop, Dishwasher, Dryer - Front Loading, Extra Refrigerator/Freezer, Oven - Wall, Range Hood, Stainless Steel Appliances, Washer - Front Loading
Heat Source Oil, Electric
Laundry Upper Floor
Exterior
Garage Additional Storage Area, Covered Parking, Garage - Front Entry, Oversized
Garage Spaces 22.0
Pool Concrete, Heated, In Ground
Waterfront Y
Water Access Y
Water Access Desc Boat - Powered,Canoe/Kayak,Fishing Allowed,Private Access,Swimming Allowed
Roof Type Architectural Shingle
Accessibility None
Parking Type Attached Garage, Detached Garage, Driveway, Off Street, Parking Garage
Attached Garage 3
Total Parking Spaces 22
Garage Y
Building
Story 2
Sewer Community Septic Tank, Private Septic Tank
Water Well
Architectural Style Transitional
Level or Stories 2
Additional Building Above Grade, Below Grade
New Construction N
Schools
School District Queen Anne'S County Public Schools
Others
Pets Allowed Y
Senior Community No
Tax ID 1805000025
Ownership Fee Simple
SqFt Source Assessor
Horse Property N
Special Listing Condition Standard
Pets Description No Pet Restrictions
Read Less

Bought with Catherine A Watson - Bye • RE/MAX Executive
GET MORE INFORMATION




