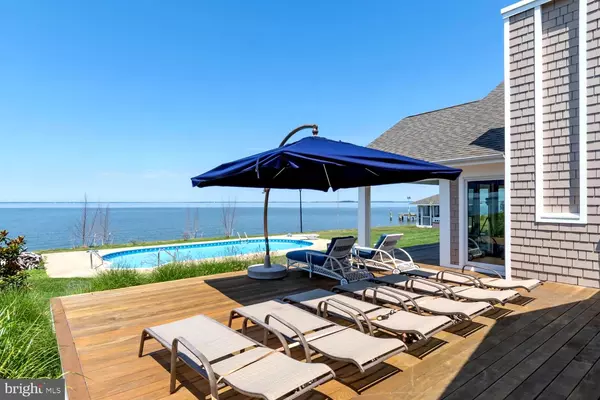For more information regarding the value of a property, please contact us for a free consultation.
3204 BENNETT POINT RD Queenstown, MD 21658
Want to know what your home might be worth? Contact us for a FREE valuation!

Our team is ready to help you sell your home for the highest possible price ASAP
Key Details
Sold Price $1,650,000
Property Type Single Family Home
Sub Type Detached
Listing Status Sold
Purchase Type For Sale
Square Footage 5,142 sqft
Price per Sqft $320
Subdivision Bennett Point
MLS Listing ID MDQA144722
Sold Date 10/28/20
Style Ranch/Rambler
Bedrooms 4
Full Baths 5
HOA Fees $16/ann
HOA Y/N Y
Abv Grd Liv Area 3,798
Originating Board BRIGHT
Year Built 1977
Annual Tax Amount $10,834
Tax Year 2019
Lot Size 5.540 Acres
Acres 5.54
Property Description
You will delight in this fabulous, spacious rambler with a gorgeous panoramic view of the bay and sunsets! Enjoy these views from the huge deck that spans the width of the house. Entertain in the "screen house" and pick freshly-caught crabs that you have steamed in the new outdoor kitchen! Take a refreshing swim in the sparkling pool. For a morning treat, have coffee in the gazebo off the master bedroom. Inside the home you will find many unique features from the beautiful stonework of the fireplaces to the granite knee wall in the kitchen to the elegant columns in the hallway and living areas. The fireplaces in the great room and lower level can be converted to wood burning. Huge sliding doors and windows across the back of the house take advantage of the expansive water views. The lower level, complete with cozy chairs in the " theater", offers a pool table, wet bar and lots of room for exercise equipment and game tables; a special place for entertaining family and friends year-round! The owners have a slip at the community pier. Located minutes from the Bay Bridge, the custom-built home is an easy commute to Annapolis, Baltimore and the D.C./VA metropolitan area.
Location
State MD
County Queen Annes
Zoning NC-5
Direction East
Rooms
Other Rooms Dining Room, Primary Bedroom, Bedroom 2, Bedroom 3, Bedroom 4, Kitchen, Foyer, Breakfast Room, Sun/Florida Room, Great Room, Laundry, Office, Recreation Room, Bathroom 2, Bathroom 3, Primary Bathroom, Full Bath, Half Bath
Basement Other, Connecting Stairway, Daylight, Partial, Fully Finished, Heated, Improved, Interior Access, Space For Rooms, Sump Pump, Windows
Main Level Bedrooms 4
Interior
Hot Water Electric
Heating Heat Pump(s)
Cooling Ceiling Fan(s), Central A/C, Heat Pump(s), Programmable Thermostat, Zoned
Fireplaces Number 4
Heat Source Electric
Exterior
Garage Additional Storage Area, Garage - Side Entry, Garage Door Opener, Inside Access, Oversized
Garage Spaces 12.0
Fence Partially, Rear, Vinyl
Utilities Available Electric Available, Phone Available, Propane
Amenities Available Boat Ramp, Common Grounds, Pier/Dock
Waterfront Y
Waterfront Description Rip-Rap
Water Access Y
Water Access Desc Boat - Powered,Canoe/Kayak,Fishing Allowed,Personal Watercraft (PWC),Sail,Swimming Allowed,Waterski/Wakeboard
View Bay, Scenic Vista, Water
Roof Type Architectural Shingle
Accessibility Level Entry - Main
Road Frontage City/County
Parking Type Attached Garage, Driveway
Attached Garage 2
Total Parking Spaces 12
Garage Y
Building
Lot Description Cleared, Front Yard, Landscaping, Level, No Thru Street, Private, Rear Yard, Rip-Rapped, Road Frontage
Story 2
Foundation Permanent
Sewer On Site Septic
Water Well
Architectural Style Ranch/Rambler
Level or Stories 2
Additional Building Above Grade, Below Grade
New Construction N
Schools
School District Queen Anne'S County Public Schools
Others
Pets Allowed Y
HOA Fee Include Common Area Maintenance,Reserve Funds
Senior Community No
Tax ID 1805021944
Ownership Fee Simple
SqFt Source Assessor
Acceptable Financing Cash, Conventional
Listing Terms Cash, Conventional
Financing Cash,Conventional
Special Listing Condition Standard
Pets Description No Pet Restrictions
Read Less

Bought with Julie M Mariotti • MCM Realty Company
GET MORE INFORMATION




