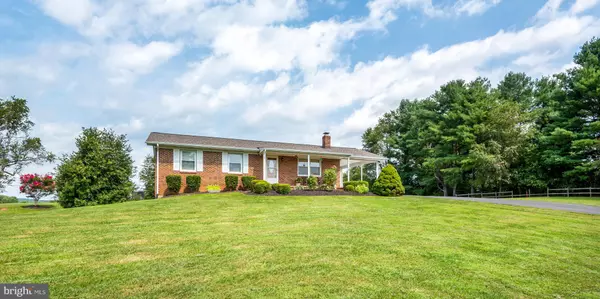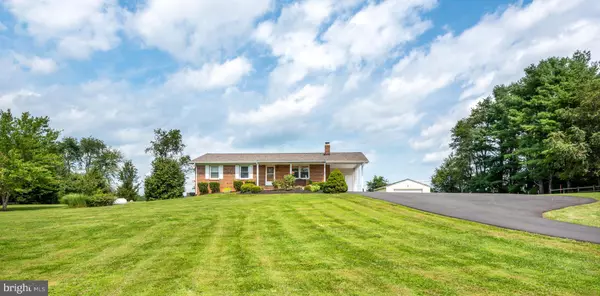For more information regarding the value of a property, please contact us for a free consultation.
15000 ROLLING RIDGE RD Haymarket, VA 20169
Want to know what your home might be worth? Contact us for a FREE valuation!

Our team is ready to help you sell your home for the highest possible price ASAP
Key Details
Sold Price $536,000
Property Type Single Family Home
Sub Type Detached
Listing Status Sold
Purchase Type For Sale
Square Footage 2,244 sqft
Price per Sqft $238
Subdivision Forest Lakes Estates
MLS Listing ID VAPW503742
Sold Date 10/26/20
Style Ranch/Rambler
Bedrooms 3
Full Baths 2
HOA Y/N N
Abv Grd Liv Area 1,204
Originating Board BRIGHT
Year Built 1977
Annual Tax Amount $4,202
Tax Year 2020
Lot Size 2.204 Acres
Acres 2.2
Property Description
Picturesque pastoral and mountain views, tranquility and privacy is what you'll find when you arrive to this gorgeous move -in ready 2 lvl rambler This 3BR/2BA home sits on a 2.2 AC lot and offers over 2,200 fin sq ft of living space Oversized 2 car detached garage Gleaming wood floors on main lvl Renovated kitchen boasting custom cherry cabinetry, pantry with pull-out drawers, granite counter tops, instant hot water dispenser, built-in microwave, 5 burner stove with double oven and upgraded ceramic tiles Large Owners Suite featuring a dressing room with custom wardrobes, a renovated Master Bath and access to the screened-in porch Renovated 2nd full bathroom Finished basement with a walk-out, a large rec room offering brand new carpet and wood stove, spacious 3rd bedroom with LVP and a full bath rough-in Relax on your beautiful deck or a screened-in porch and enjoy the scenic views New roof (2019) New driveway (2019) Brand new smart water heater (2020) Water softener system Outside video monitoring system Great location just minutes from I66, Rt. 50, shopping/restaurants, hospital, local wineries and more... Safe in the closet under the stairs conveys.
Location
State VA
County Prince William
Zoning A1
Rooms
Other Rooms Living Room, Primary Bedroom, Bedroom 2, Kitchen, Breakfast Room, Recreation Room, Utility Room, Screened Porch
Basement Fully Finished, Heated, Rough Bath Plumb, Windows, Rear Entrance
Main Level Bedrooms 2
Interior
Interior Features Entry Level Bedroom, Floor Plan - Open, Kitchen - Country, Kitchen - Table Space, Water Treat System, Wood Floors, Stove - Wood
Hot Water Electric
Heating Forced Air
Cooling Central A/C, Ceiling Fan(s)
Fireplaces Number 1
Fireplaces Type Mantel(s)
Equipment Built-In Microwave, Dishwasher, Disposal, Dryer - Electric, Icemaker, Instant Hot Water, Oven - Double, Stainless Steel Appliances, Stove, Washer, Water Heater - High-Efficiency
Fireplace Y
Appliance Built-In Microwave, Dishwasher, Disposal, Dryer - Electric, Icemaker, Instant Hot Water, Oven - Double, Stainless Steel Appliances, Stove, Washer, Water Heater - High-Efficiency
Heat Source Propane - Leased
Laundry Basement
Exterior
Exterior Feature Deck(s), Porch(es)
Garage Garage - Front Entry, Additional Storage Area
Garage Spaces 8.0
Fence Partially, Wood
Waterfront N
Water Access N
View Mountain, Panoramic, Pasture, Scenic Vista
Accessibility Level Entry - Main
Porch Deck(s), Porch(es)
Parking Type Detached Garage, Driveway
Total Parking Spaces 8
Garage Y
Building
Lot Description Front Yard, Open, Private, Rear Yard
Story 2
Sewer Septic = # of BR
Water Well
Architectural Style Ranch/Rambler
Level or Stories 2
Additional Building Above Grade, Below Grade
New Construction N
Schools
Elementary Schools Gravely
Middle Schools Ronald Wilson Reagan
High Schools Battlefield
School District Prince William County Public Schools
Others
Senior Community No
Tax ID 7202-92-5007
Ownership Fee Simple
SqFt Source Assessor
Special Listing Condition Standard
Read Less

Bought with NON MEMBER • Non Subscribing Office
GET MORE INFORMATION




