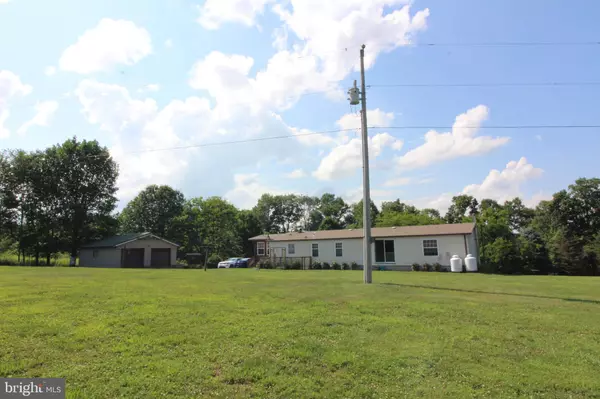For more information regarding the value of a property, please contact us for a free consultation.
1738 FRAZEE RIDGE RD Friendsville, MD 21531
Want to know what your home might be worth? Contact us for a FREE valuation!

Our team is ready to help you sell your home for the highest possible price ASAP
Key Details
Sold Price $205,000
Property Type Single Family Home
Sub Type Detached
Listing Status Sold
Purchase Type For Sale
Square Footage 1,560 sqft
Price per Sqft $131
Subdivision Friendsville
MLS Listing ID MDGA133192
Sold Date 10/19/20
Style Ranch/Rambler,Modular/Pre-Fabricated
Bedrooms 3
Full Baths 2
HOA Y/N N
Abv Grd Liv Area 1,560
Originating Board BRIGHT
Year Built 1992
Annual Tax Amount $1,607
Tax Year 2020
Lot Size 12.240 Acres
Acres 12.24
Lot Dimensions IRREG
Property Description
Being SOLD *TURN KEY* Move Right into this Three Bedroom Home that is Nestled Around 12.24 Acres+-. Spacious Floor Plan, Master En-Suite, Large Kitchen with Tons of Cabinet Space, Breakfast Bar, Separate Dining Room, Pantry. Huge Living Room for Entertaining Family and Friends. Country Living, Minutes to PA Line. Large Detached Garage, Separate Sheds for Added Storage. Enclosed Windowed and Screened Sun Porch. Huge Basement that Could Be Finished Off for Added Finished Space. Workshop Already Set up in y the Basement for Anyone who Likes to Work on Things. If you are Looking to Get Away From All the Hustle and Bustle Than This Property is Waiting For YOU....Call To Schedule a Tour of This Beautiful Property...
Location
State MD
County Garrett
Zoning RESIDENTIAL
Rooms
Other Rooms Living Room, Dining Room, Primary Bedroom, Bedroom 2, Bedroom 3, Kitchen, Basement, Sun/Florida Room, Laundry, Bathroom 2, Primary Bathroom
Basement Connecting Stairway, Full, Heated, Interior Access, Outside Entrance, Poured Concrete, Shelving, Unfinished, Walkout Stairs, Workshop
Main Level Bedrooms 3
Interior
Interior Features Built-Ins, Carpet, Ceiling Fan(s), Entry Level Bedroom, Floor Plan - Traditional, Kitchen - Country, Primary Bath(s), Pantry, Soaking Tub, Stall Shower, Tub Shower, Walk-in Closet(s), Window Treatments
Hot Water Electric
Heating Forced Air
Cooling Central A/C, Ceiling Fan(s)
Flooring Carpet, Vinyl
Equipment Dishwasher, Dryer - Electric, Exhaust Fan, Freezer, Extra Refrigerator/Freezer, Microwave, Oven/Range - Electric, Range Hood, Refrigerator, Washer, Water Heater
Furnishings Yes
Fireplace N
Window Features Double Hung,Screens,Sliding,Storm,Vinyl Clad
Appliance Dishwasher, Dryer - Electric, Exhaust Fan, Freezer, Extra Refrigerator/Freezer, Microwave, Oven/Range - Electric, Range Hood, Refrigerator, Washer, Water Heater
Heat Source Propane - Owned
Laundry Main Floor
Exterior
Exterior Feature Deck(s)
Garage Other
Garage Spaces 8.0
Waterfront N
Water Access N
View Scenic Vista
Roof Type Architectural Shingle
Accessibility None
Porch Deck(s)
Road Frontage City/County
Total Parking Spaces 8
Garage Y
Building
Lot Description Front Yard, Level, Rear Yard, Road Frontage, Backs to Trees, Landscaping, SideYard(s)
Story 1
Foundation Block
Sewer Septic = # of BR
Water Well
Architectural Style Ranch/Rambler, Modular/Pre-Fabricated
Level or Stories 1
Additional Building Above Grade
New Construction N
Schools
Elementary Schools Friendsville
Middle Schools Northern
High Schools Northern Garrett High
School District Garrett County Public Schools
Others
Pets Allowed Y
Senior Community No
Tax ID 1202017989
Ownership Fee Simple
SqFt Source Assessor
Horse Property N
Special Listing Condition Standard
Pets Description No Pet Restrictions
Read Less

Bought with Debra A Beitzel • Long & Foster Real Estate, Inc.
GET MORE INFORMATION




