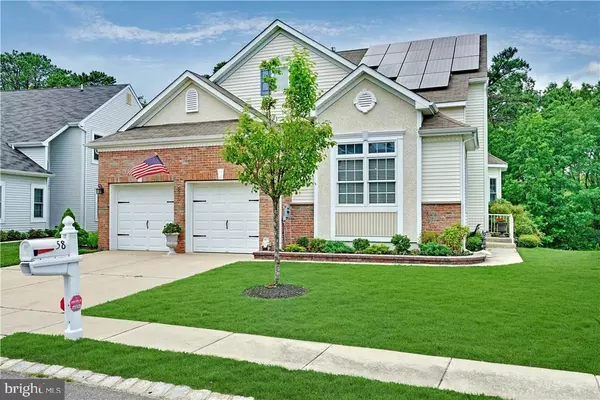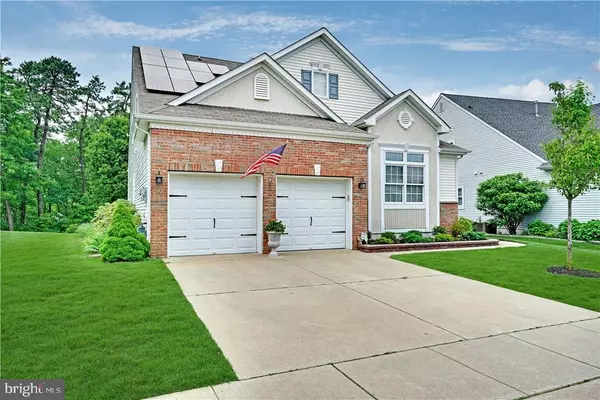For more information regarding the value of a property, please contact us for a free consultation.
58 SPRING LAKE BLVD Waretown, NJ 08758
Want to know what your home might be worth? Contact us for a FREE valuation!

Our team is ready to help you sell your home for the highest possible price ASAP
Key Details
Sold Price $450,000
Property Type Single Family Home
Sub Type Detached
Listing Status Sold
Purchase Type For Sale
Square Footage 3,188 sqft
Price per Sqft $141
Subdivision Waretown - Greenbriar Oceanaire
MLS Listing ID NJOC393402
Sold Date 10/15/20
Style Colonial,Contemporary
Bedrooms 3
Full Baths 2
Half Baths 1
HOA Fees $225/mo
HOA Y/N Y
Abv Grd Liv Area 3,188
Originating Board BRIGHT
Year Built 2005
Annual Tax Amount $7,146
Tax Year 2018
Lot Size 6,098 Sqft
Acres 0.14
Lot Dimensions 55x110
Property Description
Own a gorgeous Chesapeake w/loft plus a FULL BASEMENT in Greenbriar Oceannaire! This lot backs up to the woods giving just the right amount of privacy. Formal living room, formal dining room, a family room w/GAS FIREPLACE & WET BAR. The kitchen features beautiful SS appliances, Corian countertops, a built-in desk area & lrg center island. The 1ST flr master suite w/walk in closets. Master bath has double sinks, stall shower & large soaking tub. The 2nd floor has loft space which overlooks the family room w/2 bedrooms and full bathroom. Location is key w/this home as it is in an 18-hole golf course community. Its features include both an indoor/outdoor pool, exercise room & more! Use this link for Virtual Tour: http://homes.motioncitymedia.com/58springlakeblvd08758/?mls
Location
State NJ
County Ocean
Area Ocean Twp (21521)
Zoning RESID
Rooms
Basement Interior Access, Full
Main Level Bedrooms 3
Interior
Interior Features Attic, Entry Level Bedroom, Window Treatments, Breakfast Area, Ceiling Fan(s), Crown Moldings, Kitchen - Island, Floor Plan - Open, Pantry, Recessed Lighting, Wet/Dry Bar, Primary Bath(s), Soaking Tub, Stall Shower, Walk-in Closet(s)
Hot Water Natural Gas
Heating Forced Air, Zoned
Cooling Central A/C, Zoned
Flooring Ceramic Tile, Laminated, Wood
Fireplaces Number 1
Fireplaces Type Gas/Propane
Equipment Cooktop, Dishwasher, Disposal, Oven - Double, Oven/Range - Gas, Built-In Microwave, Refrigerator, Oven - Wall
Furnishings No
Fireplace Y
Window Features Skylights,Double Hung
Appliance Cooktop, Dishwasher, Disposal, Oven - Double, Oven/Range - Gas, Built-In Microwave, Refrigerator, Oven - Wall
Heat Source Natural Gas, Solar
Exterior
Exterior Feature Patio(s), Enclosed
Parking Features Garage Door Opener
Garage Spaces 2.0
Fence Electric
Amenities Available Community Center, Common Grounds, Exercise Room, Gated Community, Golf Course, Hot tub, Jog/Walk Path, Security, Tennis Courts
Water Access N
View Trees/Woods
Roof Type Shingle
Accessibility None
Porch Patio(s), Enclosed
Attached Garage 2
Total Parking Spaces 2
Garage Y
Building
Lot Description Trees/Wooded
Building Description 2 Story Ceilings, Security System
Story 2
Sewer Public Sewer
Water Public
Architectural Style Colonial, Contemporary
Level or Stories 2
Additional Building Above Grade
Structure Type 2 Story Ceilings
New Construction N
Schools
Middle Schools Southern Regional
High Schools Southern Regional H.S.
School District Southern Regional Schools
Others
HOA Fee Include Security Gate,Pool(s),Management,Common Area Maintenance,Snow Removal
Senior Community Yes
Age Restriction 55
Tax ID 21-00057-10-00029
Ownership Fee Simple
SqFt Source Assessor
Security Features Security System
Special Listing Condition Standard
Read Less

Bought with Non Member • Non Subscribing Office



