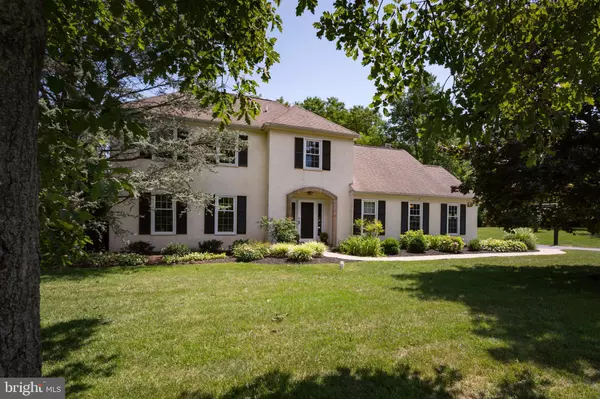For more information regarding the value of a property, please contact us for a free consultation.
416 BEAUMONT CIR West Chester, PA 19380
Want to know what your home might be worth? Contact us for a FREE valuation!

Our team is ready to help you sell your home for the highest possible price ASAP
Key Details
Sold Price $635,000
Property Type Single Family Home
Sub Type Detached
Listing Status Sold
Purchase Type For Sale
Square Footage 3,488 sqft
Price per Sqft $182
Subdivision Bow Tree
MLS Listing ID PACT512440
Sold Date 09/17/20
Style Colonial,French
Bedrooms 4
Full Baths 2
Half Baths 1
HOA Y/N N
Abv Grd Liv Area 2,775
Originating Board BRIGHT
Year Built 1986
Annual Tax Amount $7,626
Tax Year 2020
Lot Size 0.574 Acres
Acres 0.57
Lot Dimensions 0.00 x 0.00
Property Description
Located on a quiet tree-lined street in the community of Bow Tree, this lovely French colonial home offers inviting curb appeal and sun-filled living spaces. Create your own memories in this truly special home. Enter into the gracious foyer with coat closets and a powder room. To the left of the foyer you will find the living and dining rooms with access to the screened-in porch. At the heart of the home, the light and bright kitchen is a welcoming space for gathering. Enjoy the easy flow from the breakfast area to the family room with a fireplace, vaulted ceiling, skylights, and a glass slider to the deck. On the second floor, the main bedroom has a walk-in closet and a renovated main bathroom featuring a double vanity, large tiled shower, and separate tub. Three additional bedrooms use the hall bathroom. The lower level has a finished recreation room with a built-in bar, and a separate storage room with access to utilities. The attached two-car garage features built-in organizers for shoes and coats, sports equipment, and other storage needs. The newer screened-in porch, featuring a ceiling fan and lovely views of the expansive rear yard, is an ideal place to relax. You can also enjoy your private outdoor space on the large rear deck. Discover the inviting community of Bow Tree, well-situated near East Goshen Park, golf clubs, Immaculata and West Chester Universities, and shops, restaurants, and regional rail train station in Malvern and West Chester. Virtual open house Friday 8/7, and showings to start Saturday 8/8.
Location
State PA
County Chester
Area East Goshen Twp (10353)
Zoning R2
Rooms
Other Rooms Living Room, Dining Room, Primary Bedroom, Bedroom 2, Bedroom 3, Bedroom 4, Kitchen, Family Room, Foyer, Recreation Room
Basement Full, Water Proofing System, Outside Entrance, Partially Finished
Interior
Hot Water Other
Heating Forced Air
Cooling Central A/C
Flooring Hardwood
Fireplaces Number 1
Fireplace Y
Heat Source Natural Gas
Laundry Main Floor
Exterior
Parking Features Additional Storage Area
Garage Spaces 2.0
Water Access N
Accessibility None
Attached Garage 2
Total Parking Spaces 2
Garage Y
Building
Lot Description Level
Story 2
Sewer Public Sewer
Water Public
Architectural Style Colonial, French
Level or Stories 2
Additional Building Above Grade, Below Grade
New Construction N
Schools
Elementary Schools East Goshen
Middle Schools Fuggett
High Schools East
School District West Chester Area
Others
Senior Community No
Tax ID 53-04Q-0119
Ownership Fee Simple
SqFt Source Assessor
Special Listing Condition Standard
Read Less

Bought with Michael P Ciunci • KW Greater West Chester



