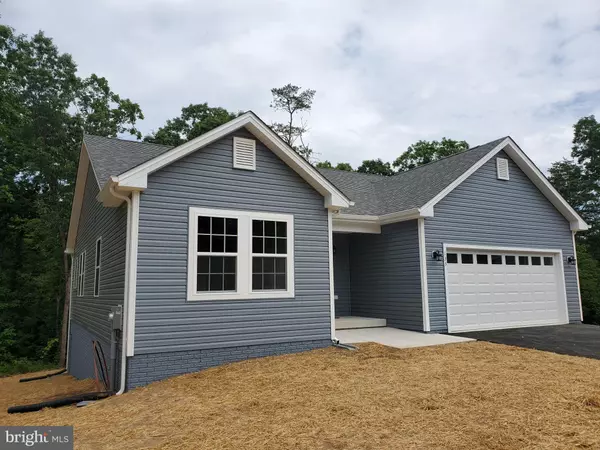For more information regarding the value of a property, please contact us for a free consultation.
133 BACON COURT EAST Hedgesville, WV 25427
Want to know what your home might be worth? Contact us for a FREE valuation!

Our team is ready to help you sell your home for the highest possible price ASAP
Key Details
Sold Price $254,900
Property Type Single Family Home
Sub Type Detached
Listing Status Sold
Purchase Type For Sale
Square Footage 1,484 sqft
Price per Sqft $171
Subdivision Hickory Run
MLS Listing ID WVBE178040
Sold Date 09/08/20
Style Ranch/Rambler
Bedrooms 3
Full Baths 2
HOA Y/N Y
Abv Grd Liv Area 1,484
Originating Board BRIGHT
Year Built 2020
Annual Tax Amount $500
Tax Year 2020
Lot Size 0.555 Acres
Acres 0.55
Property Description
Ready Immediately! Brand new construction. This is the last lot left in the a small community with larger lots and located at the end of a cul de sac. This over half acre lot is wooded. Cute open concept rancher on a full basement with rough in plumbing for a 3rd full bath and a level walk out to the rear yard. Tons of privacy. Great room features cathedral ceiling and gas fireplace with slate surround and mantle. Large kitchen with breakfast bar, granite countertops and stainless appliances. 10 X 12 deck with vinyl rails off of Dining area. Mudroom off of garage features a large pantry and laundry room. The garage is fully insulated, dry-walled, with insulated garage door, openers and a unbelievable amount of electrical outlets. There is also a walk out door from the garage. Master suite has tray ceilings, ceiling fan and large walk in closet with a window. Master bath has separate soaking tub, tiled shower with glass doors, double bowl sink. Hall bath also has tiled floors. All bedrooms have ceiling fans.
Location
State WV
County Berkeley
Zoning RES
Rooms
Other Rooms Dining Room, Primary Bedroom, Bedroom 2, Bedroom 3, Kitchen, Great Room, Laundry, Primary Bathroom
Basement Connecting Stairway, Full, Poured Concrete, Rough Bath Plumb, Unfinished, Walkout Level
Main Level Bedrooms 3
Interior
Interior Features Breakfast Area, Ceiling Fan(s), Floor Plan - Open, Recessed Lighting, Soaking Tub
Hot Water Electric
Heating Heat Pump(s)
Cooling Heat Pump(s)
Flooring Laminated, Ceramic Tile, Carpet
Fireplaces Number 1
Fireplaces Type Gas/Propane, Mantel(s)
Equipment Built-In Microwave, Dishwasher, Disposal, Exhaust Fan, Icemaker, Stainless Steel Appliances, Refrigerator
Fireplace Y
Appliance Built-In Microwave, Dishwasher, Disposal, Exhaust Fan, Icemaker, Stainless Steel Appliances, Refrigerator
Heat Source Electric
Laundry Main Floor
Exterior
Garage Garage - Front Entry, Garage Door Opener
Garage Spaces 2.0
Waterfront N
Water Access N
Roof Type Architectural Shingle
Accessibility None
Parking Type Attached Garage, Driveway
Attached Garage 2
Total Parking Spaces 2
Garage Y
Building
Lot Description Backs to Trees, Cul-de-sac
Story 2
Sewer Public Sewer
Water Public
Architectural Style Ranch/Rambler
Level or Stories 2
Additional Building Above Grade
New Construction Y
Schools
School District Berkeley County Schools
Others
Senior Community No
Tax ID NO TAX RECORD
Ownership Fee Simple
SqFt Source Estimated
Horse Property N
Special Listing Condition Standard
Read Less

Bought with Mary Lee Kendle • The Glocker Group Realty Results
GET MORE INFORMATION




