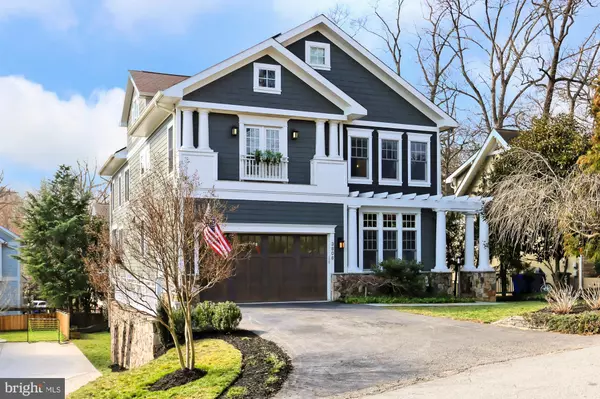For more information regarding the value of a property, please contact us for a free consultation.
3806 N DITTMAR RD Arlington, VA 22207
Want to know what your home might be worth? Contact us for a FREE valuation!

Our team is ready to help you sell your home for the highest possible price ASAP
Key Details
Sold Price $1,658,000
Property Type Single Family Home
Sub Type Detached
Listing Status Sold
Purchase Type For Sale
Square Footage 5,391 sqft
Price per Sqft $307
Subdivision Country Club Grove
MLS Listing ID VAAR166932
Sold Date 08/31/20
Style Colonial,Craftsman
Bedrooms 6
Full Baths 6
Half Baths 1
HOA Y/N N
Abv Grd Liv Area 4,015
Originating Board BRIGHT
Year Built 2004
Annual Tax Amount $17,010
Tax Year 2020
Lot Size 6,534 Sqft
Acres 0.15
Property Description
New Price. ..BEST VALUE CC HILLS. Urban & Impeccably maintained ! 4 level -Arts and Crafts home in Country Club Hills Spectacular location- ONE traffic light to D.C. via Chain Bridge and Canal Road. Steps to 42 ACRES OF PARKLAND with nature trails, tennis courts and Nature Center- Gulf Branch Park. This beautiful home offers 9 foot plus ceilings , coffered family room w/ custom built-ins , mud room with storage cubbies and huge kitchen ideal for the TOP CHEF in your family. PERFECT for the savvy buyer seeking LIFESTYLE home with great architecture and an urban vibe in this sought after location ! Luxurious owner's suite with bright sitting room, ideal for morning yoga ! The fourth level LOFT -is an amazing space for your private HOME OFFICE ... AND can easily transform into a 6th bedroom with ensuite full bath . Imagine sheltering in place with SPACE for EVERYONE ! The fully finished daylight, walk-out lower level is complete with a home theater ( optional 2nd office ) , au pair suite , 2 refreshment bars, screened porch. This HUGE recreation room is ideal for a kids play place or grown up entertainment. Off the family room and kitchen , enjoy a fully covered rear porch with bead board ceiling . This lovely tree house provides an intimate spot for morning coffee and provides access to the rear yard with large stone patio for entertaining under the stars. The custom arbor entrance invitees you to discover the gorgeous Arts and Crafts style entry porch . Complete with two garage spaces - This home offers warmth , scale and detail that is missing from so many homes today. This is the one you've been waiting for. OPEN SUNDAY AUGUST 2ND - FROM 2-4 OR BY APPOINTMENT
Location
State VA
County Arlington
Zoning R-10
Direction North
Rooms
Other Rooms Living Room, Dining Room, Primary Bedroom, Sitting Room, Bedroom 2, Bedroom 3, Bedroom 4, Bedroom 5, Kitchen, Family Room, Foyer, Laundry, Recreation Room, Media Room, Bedroom 6, Bathroom 1, Bathroom 2, Bathroom 3, Bonus Room, Primary Bathroom, Full Bath, Screened Porch
Basement Full, Fully Finished, Sump Pump, Walkout Level, Rear Entrance, Daylight, Full, Windows
Interior
Interior Features Breakfast Area, Ceiling Fan(s), Dining Area, Primary Bath(s), Upgraded Countertops, Wet/Dry Bar, WhirlPool/HotTub, Wood Floors, Window Treatments, Attic, Bar, Built-Ins, Carpet, Central Vacuum, Chair Railings, Crown Moldings, Family Room Off Kitchen, Floor Plan - Open, Kitchen - Gourmet
Hot Water Instant Hot Water, Natural Gas, Tankless
Heating Forced Air
Cooling Central A/C, Ceiling Fan(s), Programmable Thermostat, Solar On Grid, Zoned
Flooring Hardwood, Ceramic Tile, Carpet
Fireplaces Number 2
Fireplaces Type Fireplace - Glass Doors, Gas/Propane
Equipment Built-In Microwave, Central Vacuum, Cooktop, Dishwasher, Disposal, Dryer, Icemaker, Humidifier, Refrigerator, Washer, Water Heater - Tankless, Dryer - Front Loading, Exhaust Fan, Instant Hot Water, Oven - Double, Oven - Self Cleaning, Oven/Range - Electric, Range Hood, Six Burner Stove, Stainless Steel Appliances, Washer - Front Loading, Water Heater - High-Efficiency
Fireplace Y
Window Features Energy Efficient,Insulated,Screens,Transom
Appliance Built-In Microwave, Central Vacuum, Cooktop, Dishwasher, Disposal, Dryer, Icemaker, Humidifier, Refrigerator, Washer, Water Heater - Tankless, Dryer - Front Loading, Exhaust Fan, Instant Hot Water, Oven - Double, Oven - Self Cleaning, Oven/Range - Electric, Range Hood, Six Burner Stove, Stainless Steel Appliances, Washer - Front Loading, Water Heater - High-Efficiency
Heat Source Natural Gas
Laundry Main Floor
Exterior
Exterior Feature Deck(s), Enclosed, Patio(s), Porch(es), Screened, Terrace
Parking Features Garage Door Opener
Garage Spaces 2.0
Fence Fully, Decorative, Board, Privacy, Wood
Utilities Available Fiber Optics Available, Cable TV Available, Cable TV, Phone, Phone Available, Natural Gas Available
Water Access N
View City, Garden/Lawn, Trees/Woods, Other
Roof Type Shingle,Composite,Architectural Shingle
Street Surface Paved
Accessibility None
Porch Deck(s), Enclosed, Patio(s), Porch(es), Screened, Terrace
Road Frontage City/County
Attached Garage 2
Total Parking Spaces 2
Garage Y
Building
Lot Description Backs to Trees, Front Yard, Landscaping, Level, Rear Yard, SideYard(s)
Story 3
Sewer Public Sewer
Water Public
Architectural Style Colonial, Craftsman
Level or Stories 3
Additional Building Above Grade, Below Grade
Structure Type 9'+ Ceilings,Vaulted Ceilings,Tray Ceilings,High
New Construction N
Schools
Elementary Schools Jamestown
Middle Schools Williamsburg
High Schools Yorktown
School District Arlington County Public Schools
Others
Pets Allowed Y
Senior Community No
Tax ID 03-035-014
Ownership Fee Simple
SqFt Source Assessor
Security Features Electric Alarm
Acceptable Financing Cash, Conventional, Private
Horse Property N
Listing Terms Cash, Conventional, Private
Financing Cash,Conventional,Private
Special Listing Condition Standard
Pets Allowed No Pet Restrictions
Read Less

Bought with Steven C Wydler • Compass



