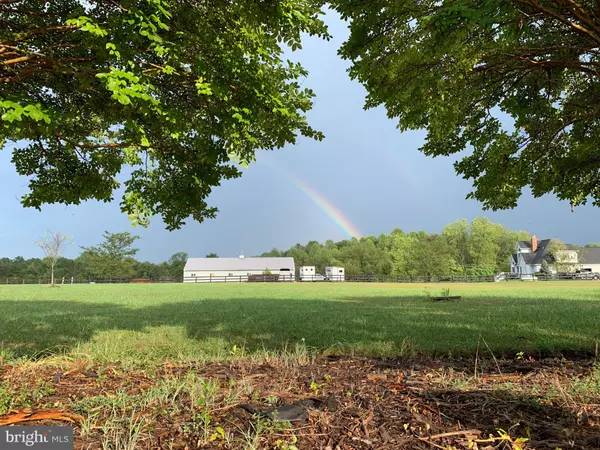For more information regarding the value of a property, please contact us for a free consultation.
14960 LARGO VISTA DR Haymarket, VA 20169
Want to know what your home might be worth? Contact us for a FREE valuation!

Our team is ready to help you sell your home for the highest possible price ASAP
Key Details
Sold Price $859,900
Property Type Single Family Home
Sub Type Detached
Listing Status Sold
Purchase Type For Sale
Square Footage 6,075 sqft
Price per Sqft $141
Subdivision Edge Hill
MLS Listing ID VAPW495150
Sold Date 07/27/20
Style Mediterranean
Bedrooms 4
Full Baths 3
Half Baths 1
HOA Fees $20
HOA Y/N Y
Abv Grd Liv Area 4,289
Originating Board BRIGHT
Year Built 1988
Annual Tax Amount $9,370
Tax Year 2020
Lot Size 10.000 Acres
Acres 10.0
Property Description
It isn't too often a home like this one comes along. Over 3500 square feet on one level-10 acres that features a stocked pond and in-ground pool and over 7 acres of cleared land. This 4BR CUSTOM BUILT HOME is a Mediterranean style home. Double front doors, marble floor, rich wood floors of the huge living room featuring large windows and a brick, wood burning, fireplace, Dining Room featuring large windows, wood floors, additional lighting. Kitchen features granite counters and island with a gas cook top, rich cabinets,, recessed lights and access to the pool area, family room features vaulted ceilings, a wood burning fireplace w/insert, built in shelves and access to the pool area, Gorgeous Sunroom with its glass ceiling and walls that give you the feeling of being outdoors. Sunroom features an entire wall of built in shelves, heat and air unit for comfortable temperature and access to back yard, the basement and garage area. All Four large bedrooms all have ceiling lights and or light/fan combination 2 bedrooms have wood flooring and other 2 have carpeting in good condition. 3 Full Baths and one 1/2 bath on lower level. Master bath has been completely renovated and features beautiful custom built cabinetry, tile and granite tops with beautiful fixtures Large soaking tub and separate shower as well as a bidet. Access to pool area also available through Master bath and bedroom. Finished basement features a pool table and walled mirrors and exercise floor covering. A great home that is A MUST SEE! No Yard Sign, Please have all visitors wear masks and cover shoes.
Location
State VA
County Prince William
Zoning A1
Rooms
Other Rooms Living Room, Dining Room, Bedroom 2, Bedroom 3, Kitchen, Family Room, Basement, Bedroom 1, Sun/Florida Room, Laundry
Basement Fully Finished, Heated
Main Level Bedrooms 4
Interior
Interior Features Breakfast Area, Built-Ins, Carpet, Dining Area, Entry Level Bedroom, Family Room Off Kitchen, Formal/Separate Dining Room, Intercom, Kitchen - Eat-In, Kitchen - Island, Kitchen - Table Space, Primary Bath(s), Recessed Lighting, Upgraded Countertops, Walk-in Closet(s), WhirlPool/HotTub, Window Treatments, Wood Floors
Heating Heat Pump(s)
Cooling Central A/C
Flooring Carpet, Ceramic Tile, Hardwood, Marble
Fireplaces Number 2
Fireplaces Type Wood, Brick
Equipment Built-In Microwave, Cooktop, Dishwasher, Disposal, Dryer - Front Loading, Extra Refrigerator/Freezer, Oven - Wall, Oven/Range - Electric, Refrigerator, Washer, Washer - Front Loading, Water Heater
Fireplace Y
Window Features Wood Frame
Appliance Built-In Microwave, Cooktop, Dishwasher, Disposal, Dryer - Front Loading, Extra Refrigerator/Freezer, Oven - Wall, Oven/Range - Electric, Refrigerator, Washer, Washer - Front Loading, Water Heater
Heat Source Natural Gas, Electric
Laundry Main Floor, Dryer In Unit, Washer In Unit
Exterior
Garage Garage - Front Entry, Garage Door Opener, Oversized
Garage Spaces 6.0
Pool In Ground, Filtered, Heated, Pool/Spa Combo, Fenced
Waterfront N
Water Access N
View Panoramic, Pond, Trees/Woods
Roof Type Tile
Accessibility 2+ Access Exits, 32\"+ wide Doors
Parking Type Attached Garage, Driveway
Attached Garage 2
Total Parking Spaces 6
Garage Y
Building
Lot Description Cleared, Front Yard, Partly Wooded, Pond, Private, Rear Yard, Road Frontage, Trees/Wooded
Story 2
Foundation Crawl Space
Sewer On Site Septic, Septic = # of BR
Water Private, Well
Architectural Style Mediterranean
Level or Stories 2
Additional Building Above Grade, Below Grade
Structure Type Dry Wall,Brick
New Construction N
Schools
Elementary Schools Gravely
Middle Schools Ronald Wilson Reagan
High Schools Battlefield
School District Prince William County Public Schools
Others
Pets Allowed Y
HOA Fee Include Road Maintenance
Senior Community No
Tax ID 7201-77-9041
Ownership Fee Simple
SqFt Source Estimated
Security Features Security System
Acceptable Financing Cash, Conventional
Listing Terms Cash, Conventional
Financing Cash,Conventional
Special Listing Condition Standard
Pets Description No Pet Restrictions
Read Less

Bought with Bo B Bloomer • Century 21 Redwood Realty
GET MORE INFORMATION




