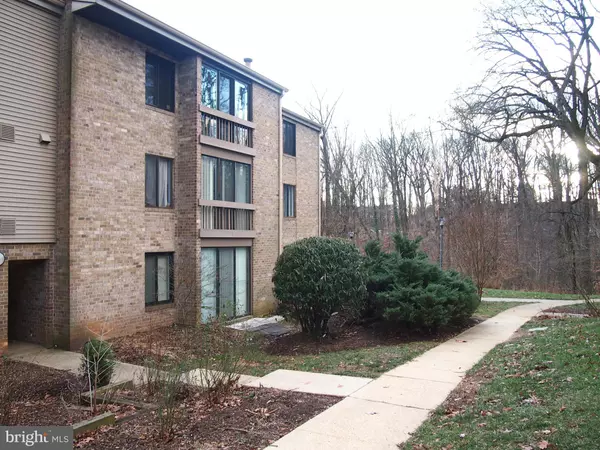For more information regarding the value of a property, please contact us for a free consultation.
10596 TWIN RIVERS RD #C-2 Columbia, MD 21044
Want to know what your home might be worth? Contact us for a FREE valuation!

Our team is ready to help you sell your home for the highest possible price ASAP
Key Details
Sold Price $132,000
Property Type Condo
Sub Type Condo/Co-op
Listing Status Sold
Purchase Type For Sale
Square Footage 746 sqft
Price per Sqft $176
Subdivision Village Of Wilde Lake
MLS Listing ID MDHW274312
Sold Date 07/17/20
Style Colonial
Bedrooms 1
Full Baths 1
Condo Fees $220/mo
HOA Y/N Y
Abv Grd Liv Area 746
Originating Board BRIGHT
Year Built 1975
Annual Tax Amount $1,809
Tax Year 2020
Property Description
A GREAT condo in a GREAT location in GREAT shape! This adorable freshly painted and carpeted condo has so many things going for it like a beautiful view! Sip tea in your enclosed sunroom and relax with a gorgeous view of woods and open space. On a cool night cozy up to the fireplace with a great meal you have just cooked in the wonderfully updated kitchen. This home has very few steps yet has very nice privacy. Walking distance to the newly updated Wilde Village Center with Starbucks, CVS and David's Natural Market. Easy public transportation just a few steps away. Walk to the Columbia Mall or nearby lakes and take advantage of all Columbia has to offer. FHA Approved. The reasonable condo fee includes all outside maintenance, water and sewer. Its a beauty!
Location
State MD
County Howard
Zoning NT
Rooms
Other Rooms Dining Room, Kitchen, Family Room, Foyer, Bedroom 1, Sun/Florida Room, Utility Room, Bathroom 1
Main Level Bedrooms 1
Interior
Interior Features Breakfast Area, Carpet, Dining Area, Entry Level Bedroom, Family Room Off Kitchen, Floor Plan - Open, Formal/Separate Dining Room, Upgraded Countertops, Walk-in Closet(s), Other, Flat, Tub Shower
Hot Water Natural Gas
Heating Forced Air
Cooling Central A/C
Flooring Carpet, Ceramic Tile, Laminated
Fireplaces Number 1
Fireplaces Type Fireplace - Glass Doors, Wood, Mantel(s)
Equipment Disposal, Dishwasher, Exhaust Fan, Oven/Range - Gas, Refrigerator, Range Hood
Fireplace Y
Window Features Screens
Appliance Disposal, Dishwasher, Exhaust Fan, Oven/Range - Gas, Refrigerator, Range Hood
Heat Source Natural Gas
Exterior
Exterior Feature Balcony, Enclosed
Utilities Available Fiber Optics Available, Phone Available, Under Ground, Cable TV Available
Amenities Available Baseball Field, Basketball Courts, Bike Trail, Boat Dock/Slip, Boat Ramp, Cable, Bowling Alley, Common Grounds, Community Center, Convenience Store, Fitness Center, Golf Course Membership Available, Jog/Walk Path, Lake, Library, Newspaper Service, Non-Lake Recreational Area, Picnic Area, Pier/Dock, Pool Mem Avail, Pool - Outdoor, Golf Course, Golf Club, Racquet Ball, Recreational Center, Soccer Field, Swimming Pool, Taxi Service, Tennis - Indoor, Tennis Courts, Tot Lots/Playground, Transportation Service, Water/Lake Privileges, Other
Waterfront N
Water Access N
View Garden/Lawn, Panoramic, Park/Greenbelt, Scenic Vista, Trees/Woods, Other
Street Surface Black Top
Accessibility None
Porch Balcony, Enclosed
Road Frontage City/County
Parking Type Off Street, Parking Lot
Garage N
Building
Lot Description Backs - Open Common Area, Backs to Trees, Corner, Cul-de-sac, Front Yard, Level, No Thru Street, Open, Rear Yard, SideYard(s), Other
Story 1
Unit Features Garden 1 - 4 Floors
Sewer Public Sewer
Water Public
Architectural Style Colonial
Level or Stories 1
Additional Building Above Grade, Below Grade
Structure Type Dry Wall
New Construction N
Schools
School District Howard County Public School System
Others
Pets Allowed Y
HOA Fee Include Common Area Maintenance,Ext Bldg Maint,Lawn Care Front,Lawn Care Rear,Lawn Care Side,Lawn Maintenance,Management,Reserve Funds,Snow Removal,Water,Sewer
Senior Community No
Tax ID 1415026839
Ownership Condominium
Security Features Main Entrance Lock,Smoke Detector
Acceptable Financing Cash, Conventional, Negotiable, Other, FHA
Listing Terms Cash, Conventional, Negotiable, Other, FHA
Financing Cash,Conventional,Negotiable,Other,FHA
Special Listing Condition Standard
Pets Description Number Limit
Read Less

Bought with Emily Jackson • RE/MAX Professionals
GET MORE INFORMATION




