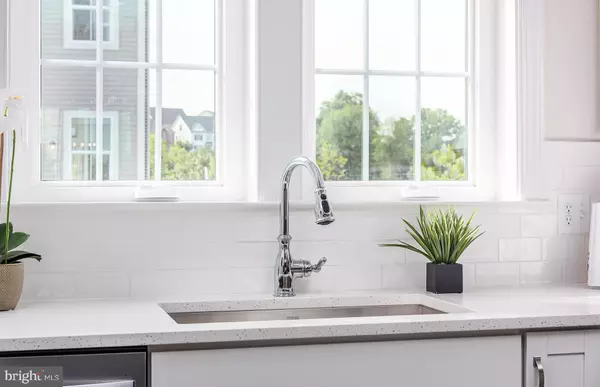For more information regarding the value of a property, please contact us for a free consultation.
23413 HARNESS POINT WAY Clarksburg, MD 20871
Want to know what your home might be worth? Contact us for a FREE valuation!

Our team is ready to help you sell your home for the highest possible price ASAP
Key Details
Sold Price $392,160
Property Type Townhouse
Sub Type Interior Row/Townhouse
Listing Status Sold
Purchase Type For Sale
Square Footage 1,873 sqft
Price per Sqft $209
Subdivision Clarksburg Town Center
MLS Listing ID MDMC700170
Sold Date 06/03/20
Style Other
Bedrooms 3
Full Baths 4
Half Baths 1
HOA Fees $109/mo
HOA Y/N Y
Abv Grd Liv Area 1,873
Originating Board BRIGHT
Year Built 2020
Annual Tax Amount $4,200
Tax Year 2020
Lot Size 1,800 Sqft
Acres 0.04
Property Description
Last Opportunity to Own a Townhome at Courts of Clarksburg! Move-in ready in May! Enter the Burton townhome on the ground level, where you will also find a spacious bedroom. Upstairs, is a rear kitchen with plenty of counterspace and Newbery Birch- Sarsaprilla cabinetry with White Cultured Marble. The kitchen opens to an expansive open area with a cafe & gathering room. Washer and Dryer are included in the Home. Walk to the elementary school as well as the future town center, planned amphitheater & parks. Live close to I-270.
Location
State MD
County Montgomery
Zoning NA
Rooms
Other Rooms Primary Bedroom, Bedroom 2, Family Room, Loft
Main Level Bedrooms 1
Interior
Interior Features Breakfast Area, Kitchen - Island, Kitchen - Table Space, Family Room Off Kitchen, Upgraded Countertops, Wood Floors, Floor Plan - Open, Carpet, Combination Kitchen/Dining, Combination Dining/Living, Entry Level Bedroom, Primary Bath(s), Pantry, Recessed Lighting, Walk-in Closet(s)
Hot Water Electric
Heating Programmable Thermostat
Cooling Programmable Thermostat
Flooring Carpet, Ceramic Tile, Hardwood
Equipment Washer/Dryer Hookups Only, Dishwasher, Disposal, Microwave, Oven/Range - Gas, Refrigerator
Fireplace N
Appliance Washer/Dryer Hookups Only, Dishwasher, Disposal, Microwave, Oven/Range - Gas, Refrigerator
Heat Source Natural Gas
Laundry Upper Floor, Washer In Unit, Dryer In Unit
Exterior
Exterior Feature Deck(s)
Utilities Available Cable TV Available, Natural Gas Available, Phone
Amenities Available Club House, Swimming Pool, Jog/Walk Path, Pool - Outdoor, Tot Lots/Playground, Exercise Room
Waterfront N
Water Access N
View Courtyard
Roof Type Asphalt
Accessibility None
Porch Deck(s)
Garage N
Building
Story 3+
Foundation Slab
Sewer Public Sewer
Water Public
Architectural Style Other
Level or Stories 3+
Additional Building Above Grade
Structure Type 9'+ Ceilings
New Construction Y
Schools
Elementary Schools Little Bennett
Middle Schools Rocky Hill
High Schools Clarksburg
School District Montgomery County Public Schools
Others
Pets Allowed Y
HOA Fee Include Trash,Snow Removal
Senior Community No
Ownership Fee Simple
SqFt Source Estimated
Acceptable Financing Cash, Conventional, Contract, FHA, VA, Other
Horse Property N
Listing Terms Cash, Conventional, Contract, FHA, VA, Other
Financing Cash,Conventional,Contract,FHA,VA,Other
Special Listing Condition Standard
Pets Description Dogs OK, Cats OK
Read Less

Bought with Non Member • Metropolitan Regional Information Systems, Inc.
GET MORE INFORMATION




