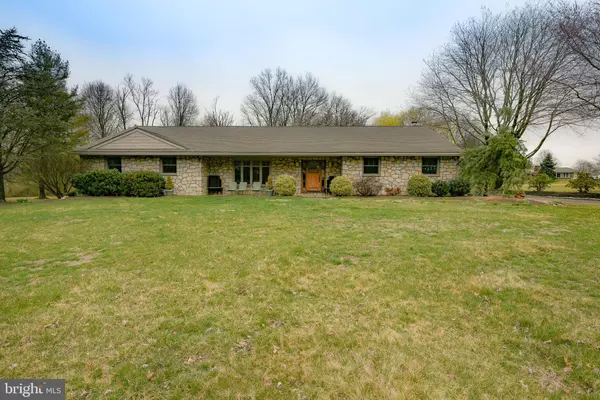For more information regarding the value of a property, please contact us for a free consultation.
1302 SQUIRE DR Ambler, PA 19002
Want to know what your home might be worth? Contact us for a FREE valuation!

Our team is ready to help you sell your home for the highest possible price ASAP
Key Details
Sold Price $485,000
Property Type Single Family Home
Sub Type Detached
Listing Status Sold
Purchase Type For Sale
Square Footage 2,316 sqft
Price per Sqft $209
Subdivision Squires Knoll
MLS Listing ID PAMC644874
Sold Date 06/12/20
Style Ranch/Rambler
Bedrooms 3
Full Baths 2
Half Baths 1
HOA Y/N N
Abv Grd Liv Area 2,316
Originating Board BRIGHT
Year Built 1968
Annual Tax Amount $7,716
Tax Year 2019
Lot Size 0.893 Acres
Acres 0.89
Lot Dimensions 146.00 x 0.00
Property Description
Custom built stone ranch located in Squire Knoll overlooking Squires golf and Country Club . Nestled into a well established neighborhood of custom homes and mature tree lined streets, yet around the corner from major routes , shopping schools and parks! Enter the foyer through the new front door. The Spacious living room newly carpeted is bathed in natural light from the large bay window. Dining room flows into eat in kitchen with large picture window viewing expansive private backyard. Freshly painted and new vinyl plank flooring is found in the family room complete with wood burning fireplace and sliders to patio. Side entry Two car garage. Huge partially finished basement adds over 1200 square feet of living space, has bar area pool table space . Also has large storage area and workshop. Spacious, private backyard with patio that is great for entertaining.
Location
State PA
County Montgomery
Area Horsham Twp (10636)
Zoning R2
Rooms
Basement Full
Main Level Bedrooms 3
Interior
Heating Forced Air
Cooling Central A/C
Fireplaces Number 1
Heat Source Electric
Exterior
Garage Garage - Side Entry
Garage Spaces 1.0
Waterfront N
Water Access N
Accessibility None
Parking Type Attached Garage, Driveway
Attached Garage 1
Total Parking Spaces 1
Garage Y
Building
Story 1
Sewer Public Sewer
Water Public
Architectural Style Ranch/Rambler
Level or Stories 1
Additional Building Above Grade, Below Grade
New Construction N
Schools
School District Hatboro-Horsham
Others
Senior Community No
Tax ID 36-00-10708-002
Ownership Fee Simple
SqFt Source Assessor
Acceptable Financing Cash, Conventional, FHA, VA
Listing Terms Cash, Conventional, FHA, VA
Financing Cash,Conventional,FHA,VA
Special Listing Condition Standard
Read Less

Bought with Beth A Scarpello • BHHS Fox & Roach-Doylestown
GET MORE INFORMATION




