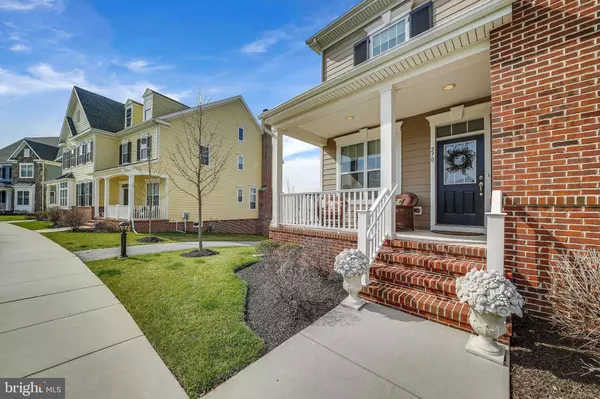For more information regarding the value of a property, please contact us for a free consultation.
270 MILTON DRIVE Malvern, PA 19355
Want to know what your home might be worth? Contact us for a FREE valuation!

Our team is ready to help you sell your home for the highest possible price ASAP
Key Details
Sold Price $775,000
Property Type Single Family Home
Sub Type Twin/Semi-Detached
Listing Status Sold
Purchase Type For Sale
Square Footage 4,942 sqft
Price per Sqft $156
Subdivision Spring Oak
MLS Listing ID PACT503638
Sold Date 06/10/20
Style Colonial
Bedrooms 4
Full Baths 4
Half Baths 1
HOA Fees $328/mo
HOA Y/N Y
Abv Grd Liv Area 3,942
Originating Board BRIGHT
Year Built 2016
Annual Tax Amount $10,877
Tax Year 2019
Lot Size 5,058 Sqft
Acres 0.12
Lot Dimensions 0.00 x 0.00
Property Description
Don't wait for new construction in Spring Oak! With over $200,000 in upgrades, you will be able to move right in and enjoy this impeccable 4BR/4.5BA Carriage Home on the best lot in the Spring Oak community. The front of the home provides a relaxing porch over-looking the plush open space lawn in a park-like setting. Inside, the main level of the home boasts a 1st floor master suite, a great room setting with expansive kitchen, dining area and living room, with an office, laundry and powder room. The kitchen includes a huge island with seating for 4, quartz counter tops, tile backsplash, butler area w/ wine refrigerator and hardwood floors. Upstairs allows for separate space which includes a family room, 3 large bedrooms (one with it's own bathroom) and a shared bathroom. The finished basement is an entertainment paradise, with options for all kind's of recreation or relaxation. There is a full bathroom on this level and plenty of storage (could turn a storage space into a bedroom, if needed). Out the back is a 2 car detached garage and two more dedicated parking spaces. The covered garage leads to the walkout basement or take the stairs to the deck which provides access to the kitchen. The deck provides space which can be utilized for entertaining, grilling, or relaxing with your favorite beverage. Spring Oak also provides so many amenities including a clubhouse with community room (and kitchen), fitness center, community pool, turf bocce court, playgrounds, walking trail and so much more.... This home is in the award-winning Great Valley School District and is close to major roads (minutes from turnpike, Rt 202, Rt 29, Rt 30), entertainment, shopping and restaurants. Don't miss this fantastic opportunity!
Location
State PA
County Chester
Area Charlestown Twp (10335)
Zoning LI
Rooms
Other Rooms Dining Room, Primary Bedroom, Bedroom 2, Bedroom 3, Bedroom 4, Kitchen, Basement, 2nd Stry Fam Rm, Study, Great Room, Laundry, Storage Room, Bathroom 1, Bathroom 2, Bathroom 3, Primary Bathroom, Half Bath
Basement Full, Fully Finished
Main Level Bedrooms 1
Interior
Interior Features Breakfast Area, Built-Ins, Butlers Pantry, Carpet, Crown Moldings, Dining Area, Entry Level Bedroom, Floor Plan - Open, Kitchen - Island, Primary Bath(s), Pantry, Recessed Lighting, Stall Shower, Tub Shower, Walk-in Closet(s), Wine Storage
Hot Water Tankless, Natural Gas
Cooling Central A/C
Flooring Hardwood, Carpet
Fireplaces Number 1
Fireplaces Type Gas/Propane, Mantel(s)
Equipment Built-In Microwave, Cooktop, Dishwasher, Disposal, Exhaust Fan, Microwave, Oven - Self Cleaning, Oven - Wall, Refrigerator, Stainless Steel Appliances, Surface Unit, Water Heater - Tankless
Fireplace Y
Window Features Bay/Bow,Screens
Appliance Built-In Microwave, Cooktop, Dishwasher, Disposal, Exhaust Fan, Microwave, Oven - Self Cleaning, Oven - Wall, Refrigerator, Stainless Steel Appliances, Surface Unit, Water Heater - Tankless
Heat Source Natural Gas
Laundry Main Floor
Exterior
Garage Additional Storage Area, Garage - Rear Entry, Garage Door Opener
Garage Spaces 4.0
Utilities Available Cable TV
Amenities Available Club House, Common Grounds, Fitness Center, Jog/Walk Path, Picnic Area, Pool - Outdoor, Tot Lots/Playground
Waterfront N
Water Access N
View Garden/Lawn
Roof Type Shingle
Accessibility None
Parking Type Detached Garage, Off Street, Driveway
Total Parking Spaces 4
Garage Y
Building
Story 2
Sewer Public Sewer
Water Public
Architectural Style Colonial
Level or Stories 2
Additional Building Above Grade, Below Grade
New Construction N
Schools
Elementary Schools Charlestown
Middle Schools Great Valley M.S.
High Schools Great Valley
School District Great Valley
Others
HOA Fee Include All Ground Fee,Ext Bldg Maint,Health Club,Lawn Maintenance,Snow Removal,Trash,Common Area Maintenance,Management,Pool(s)
Senior Community No
Tax ID 35-04 -0185
Ownership Fee Simple
SqFt Source Assessor
Security Features Carbon Monoxide Detector(s),Smoke Detector
Special Listing Condition Standard
Read Less

Bought with Bheem Bhat • Long & Foster Real Estate, Inc.
GET MORE INFORMATION




