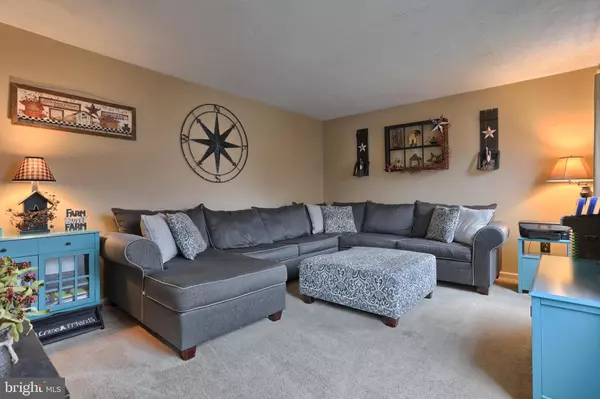For more information regarding the value of a property, please contact us for a free consultation.
115 CHESTNUT RIDGE DR Orwigsburg, PA 17961
Want to know what your home might be worth? Contact us for a FREE valuation!

Our team is ready to help you sell your home for the highest possible price ASAP
Key Details
Sold Price $289,900
Property Type Single Family Home
Sub Type Detached
Listing Status Sold
Purchase Type For Sale
Square Footage 3,035 sqft
Price per Sqft $95
Subdivision The Pines
MLS Listing ID PASK129706
Sold Date 04/27/20
Style Colonial
Bedrooms 4
Full Baths 2
Half Baths 2
HOA Y/N N
Abv Grd Liv Area 2,095
Originating Board BRIGHT
Year Built 1997
Annual Tax Amount $3,796
Tax Year 2020
Lot Size 0.290 Acres
Acres 0.29
Lot Dimensions .29
Property Description
Located in Blue Mountain Schools this spacious 4 bedroom -2 full and 2 half bath home is eagerly awaiting new owners. Current owners are downsizing, but this is your opportunity to grab all of the extra space you need. Featuring a formal living and dining room. Open kitchen with new stainless appliances and double oven and island with seating for 4-5. The family room leads out to large flat backyard and the awesome entertaining patio with in-ground heated 14x35 fiberglass pool with new safety pool cover. This finished basement is the ultimate entertaining space with full wet bar and bonus room to check out the "Big Game" in comfort. No need to run upstairs with the convenient 1/2 bath. 2nd floor boasts spacious master suite with full bath featuring dual vanity, walk in closet and laundry. Close to I-78 for easy commutes to work or play.
Location
State PA
County Schuylkill
Area Deer Lake Boro (13342)
Zoning RESIDENTIAL
Rooms
Other Rooms Living Room, Dining Room, Primary Bedroom, Bedroom 2, Bedroom 3, Kitchen, Family Room, Breakfast Room, Bedroom 1, Recreation Room, Primary Bathroom, Full Bath, Half Bath
Basement Fully Finished
Interior
Interior Features Bar, Breakfast Area, Carpet, Dining Area, Floor Plan - Traditional, Formal/Separate Dining Room, Kitchen - Island, Primary Bath(s), Pantry, Walk-in Closet(s)
Hot Water Electric
Heating Forced Air, Baseboard - Electric
Cooling Central A/C
Flooring Partially Carpeted, Tile/Brick
Equipment Dishwasher, Oven - Double, Refrigerator
Fireplace N
Appliance Dishwasher, Oven - Double, Refrigerator
Heat Source Electric, Oil
Laundry Upper Floor
Exterior
Exterior Feature Patio(s)
Garage Built In, Garage Door Opener, Garage - Side Entry
Garage Spaces 2.0
Fence Vinyl
Pool In Ground, Heated
Waterfront N
Water Access N
Roof Type Shingle
Accessibility None
Porch Patio(s)
Parking Type Attached Garage, Driveway, On Street
Attached Garage 2
Total Parking Spaces 2
Garage Y
Building
Lot Description Irregular, Landscaping, Level, Rear Yard
Story 2
Sewer Public Sewer
Water Public
Architectural Style Colonial
Level or Stories 2
Additional Building Above Grade, Below Grade
New Construction N
Schools
Middle Schools Blue Mountain
High Schools Blue Mountain Hs
School District Blue Mountain
Others
Senior Community No
Tax ID 42-06-0349
Ownership Fee Simple
SqFt Source Assessor
Acceptable Financing Cash, Conventional, FHA, USDA, VA
Horse Property N
Listing Terms Cash, Conventional, FHA, USDA, VA
Financing Cash,Conventional,FHA,USDA,VA
Special Listing Condition Standard
Read Less

Bought with Jennifer Blankenbiller • BHHS Homesale Realty- Reading Berks
GET MORE INFORMATION




