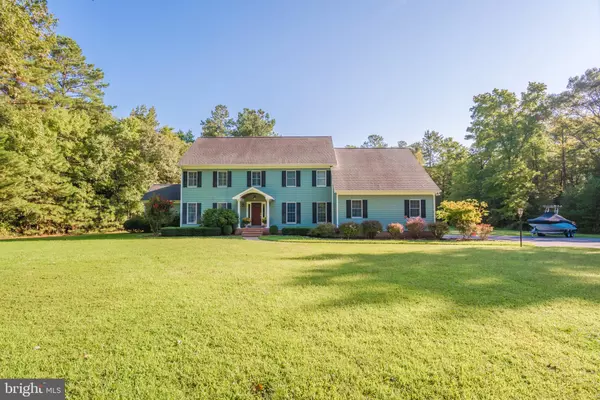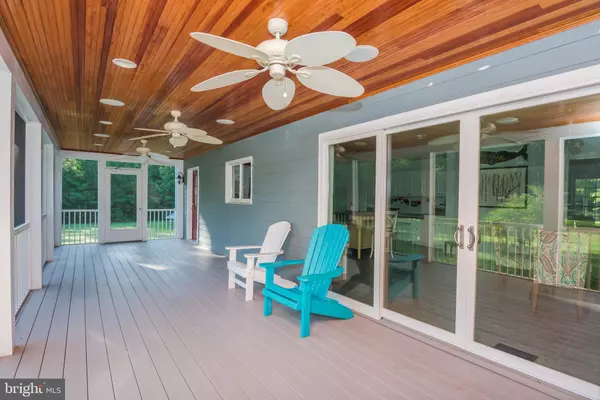For more information regarding the value of a property, please contact us for a free consultation.
7805 BROADLEAF DR Parsonsburg, MD 21849
Want to know what your home might be worth? Contact us for a FREE valuation!

Our team is ready to help you sell your home for the highest possible price ASAP
Key Details
Sold Price $467,000
Property Type Single Family Home
Sub Type Detached
Listing Status Sold
Purchase Type For Sale
Square Footage 4,485 sqft
Price per Sqft $104
Subdivision Rosewood Forest
MLS Listing ID MDWC104900
Sold Date 03/12/20
Style Colonial
Bedrooms 4
Full Baths 3
Half Baths 1
HOA Fees $33/ann
HOA Y/N Y
Abv Grd Liv Area 4,485
Originating Board BRIGHT
Year Built 2002
Annual Tax Amount $4,016
Tax Year 2020
Lot Size 12.640 Acres
Acres 12.64
Lot Dimensions 0.00 x 0.00
Property Description
Private tree lined driveway leads you to this 12.6 + acres, plenty of room for horses!! Desirable Hardiplank siding, beautiful hardwood floors and tile throughout. Spacious rooms, pocket doors. welcoming foyer, and tiled center hall. Gourmet kitchen with beautiful granite and stainless steel appliances. Great room with stone fireplace. Great room that was previously used as a theatre room and home office. Formal living room and dining room. Upstairs, an expansive master suite, Full en-suite bath w/jetted tub, sep shower guest suite w/full BA 2 add'l BRs share BA. Utility room and a craft room. From your rear screened porch watch deer graze. Enjoy walks through wooded trails. Minutes to Salisbury. Call for your private tour today!
Location
State MD
County Wicomico
Area Wicomico Northeast (23-02)
Zoning ARR
Rooms
Other Rooms Living Room, Dining Room, Primary Bedroom, Bedroom 2, Bedroom 3, Kitchen, Family Room, Bedroom 1, Great Room, Laundry, Other
Interior
Interior Features Breakfast Area, Built-Ins, Ceiling Fan(s), Chair Railings, Crown Moldings, Dining Area, Family Room Off Kitchen, Floor Plan - Traditional, Kitchen - Gourmet, Primary Bath(s), Recessed Lighting, Walk-in Closet(s), Water Treat System, Window Treatments, Wood Floors
Heating Energy Star Heating System, Forced Air, Wood Burn Stove
Cooling Central A/C, Ceiling Fan(s), Attic Fan, Energy Star Cooling System
Fireplaces Type Brick
Fireplace Y
Window Features Energy Efficient
Heat Source Natural Gas
Laundry Main Floor
Exterior
Garage Garage - Side Entry, Built In
Garage Spaces 2.0
Waterfront N
Water Access N
Accessibility 2+ Access Exits, >84\" Garage Door, 48\"+ Halls
Attached Garage 2
Total Parking Spaces 2
Garage Y
Building
Story 2
Sewer Community Septic Tank, Private Septic Tank
Water Private/Community Water
Architectural Style Colonial
Level or Stories 2
Additional Building Above Grade, Below Grade
New Construction N
Schools
School District Wicomico County Public Schools
Others
Senior Community No
Tax ID 05-111420
Ownership Fee Simple
SqFt Source Estimated
Horse Property Y
Special Listing Condition Standard
Read Less

Bought with Betsy Silver • Coldwell Banker Realty
GET MORE INFORMATION




