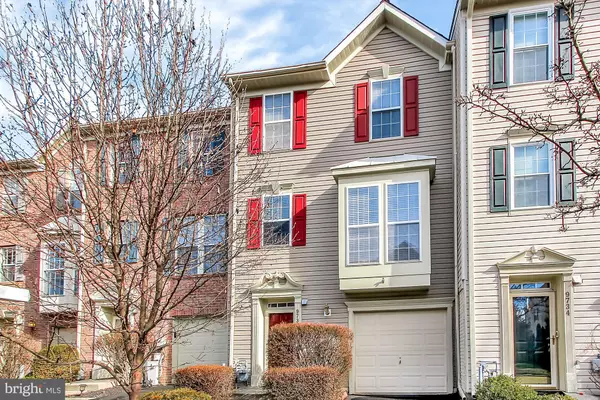For more information regarding the value of a property, please contact us for a free consultation.
9736 MORNINGVIEW CIR Perry Hall, MD 21128
Want to know what your home might be worth? Contact us for a FREE valuation!

Our team is ready to help you sell your home for the highest possible price ASAP
Key Details
Sold Price $290,000
Property Type Condo
Sub Type Condo/Co-op
Listing Status Sold
Purchase Type For Sale
Square Footage 1,782 sqft
Price per Sqft $162
Subdivision Perry Hall Farms
MLS Listing ID MDBC483472
Sold Date 03/24/20
Style Colonial
Bedrooms 3
Full Baths 2
Half Baths 1
Condo Fees $142/mo
HOA Y/N N
Abv Grd Liv Area 1,782
Originating Board BRIGHT
Year Built 2000
Annual Tax Amount $4,099
Tax Year 2019
Property Description
We can't wait for you to see this beautifully updated home! 9736 Morningview Circle is ready for you to call home. Garage style townhome offers a Trex deck, condo association covers all lawn maintenance, and the decor is neutral & chic! The eat-in kitchen has new granite countertops and subway tile backsplash w/white cabinets, gray island, and SS appliances... it's a beauty! Updates to this property include; Bathrooms, Rheem HVAC system 2019, programmable NEST thermostat, custom blinds, Roof 2019, newly paved driveway 2019, some plumbing upgrades, Carpet 2020, foyer flooring 2020, paint 2020, new smoke detectors, light fixtures, electronic dimmer system, washer & dryer, NEW garbage disposer. Home is Where Your Story Begins!
Location
State MD
County Baltimore
Zoning 01
Rooms
Other Rooms Living Room, Dining Room, Primary Bedroom, Bedroom 2, Bedroom 3, Kitchen, Family Room, Foyer, Bathroom 2, Primary Bathroom
Basement Front Entrance, Heated, Improved
Interior
Interior Features Carpet, Ceiling Fan(s), Combination Kitchen/Dining, Floor Plan - Open, Kitchen - Eat-In, Primary Bath(s), Recessed Lighting, Walk-in Closet(s)
Heating Forced Air
Cooling Central A/C, Ceiling Fan(s)
Flooring Carpet, Ceramic Tile, Hardwood
Equipment Built-In Microwave, Dishwasher, Disposal, Dryer, Exhaust Fan, Refrigerator, Stove, Washer, Water Heater
Fireplace N
Window Features Screens,Sliding,Storm
Appliance Built-In Microwave, Dishwasher, Disposal, Dryer, Exhaust Fan, Refrigerator, Stove, Washer, Water Heater
Heat Source Natural Gas
Laundry Lower Floor
Exterior
Exterior Feature Deck(s)
Garage Garage - Front Entry
Garage Spaces 1.0
Amenities Available Common Grounds
Waterfront N
Water Access N
Accessibility Other
Porch Deck(s)
Attached Garage 1
Total Parking Spaces 1
Garage Y
Building
Story 3+
Sewer Public Sewer
Water Public
Architectural Style Colonial
Level or Stories 3+
Additional Building Above Grade, Below Grade
Structure Type 9'+ Ceilings,Dry Wall,Vaulted Ceilings
New Construction N
Schools
School District Baltimore County Public Schools
Others
HOA Fee Include Management,Lawn Maintenance,Snow Removal,Trash,Water
Senior Community No
Tax ID 04112300008856
Ownership Condominium
Horse Property N
Special Listing Condition Standard
Read Less

Bought with Timothy Langhauser • Compass Home Group, LLC
GET MORE INFORMATION




