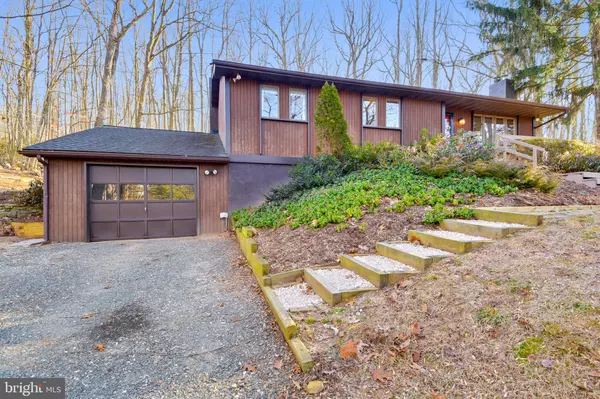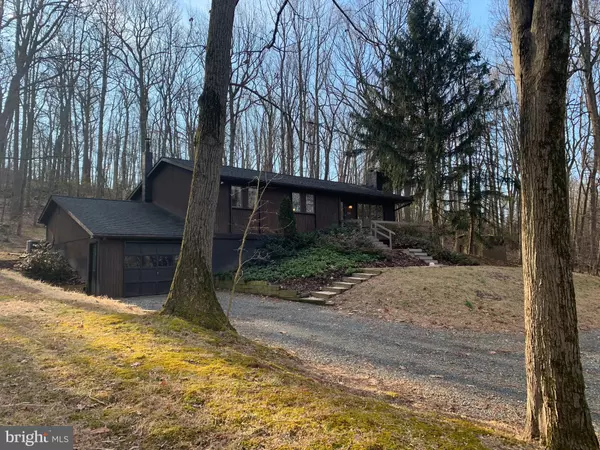For more information regarding the value of a property, please contact us for a free consultation.
1347 ROCK RIDGE RD Jarrettsville, MD 21084
Want to know what your home might be worth? Contact us for a FREE valuation!

Our team is ready to help you sell your home for the highest possible price ASAP
Key Details
Sold Price $335,000
Property Type Single Family Home
Sub Type Detached
Listing Status Sold
Purchase Type For Sale
Square Footage 1,796 sqft
Price per Sqft $186
Subdivision Jarrettsville
MLS Listing ID MDHR242572
Sold Date 03/12/20
Style Ranch/Rambler
Bedrooms 3
Full Baths 1
Half Baths 1
HOA Y/N N
Abv Grd Liv Area 1,196
Originating Board BRIGHT
Year Built 1976
Annual Tax Amount $2,831
Tax Year 2019
Lot Size 1.980 Acres
Acres 1.98
Property Description
3 Bedroom 1.5 Bathroom Ranch Style Home Nestled in Secluded Woodland on 1.98 acres! Perfect Views from every room, natural sunlight galore! - Kitchen affords Custom Cabinets, Silestone Countertops, Stainless Appliances to include JenAir Downdraft range, upgraded light fixtures and cabinets galore, plus a pantry! - Large, open concept floor plan includes living/dining/kitchen area with custom blinds & picturesque views! - 3 Spacious Bedrooms each with charming original hardwood and custom closet organizers. - Peace of Mind with Anderson Casement Windows, whole house fan, ceiling fans & pull-downs attic steps. - Lower Level is ever so appealing both in size and comfort... perfect for entertaining with the fieldstone hearth & pellet stove, zoned heating, wall-mounted flatscreen tv, half bath, and walkout door to garage. Don't miss the huge utility room with laundry area and loads of built in storage shelves, plus+ Upright frost-free freezer is your's to keep! - Attached is an extra deep 1 car Garage complimented by Convenient Circular Driveway allowing for MORE cars than one could possibly need. This Home is ideally positioned in walking distance from Rock State Park!
Location
State MD
County Harford
Zoning AG
Rooms
Other Rooms Living Room, Dining Room, Primary Bedroom, Bedroom 2, Bedroom 3, Kitchen, Family Room, Foyer, Laundry, Storage Room, Bathroom 1, Half Bath
Basement Daylight, Full, Connecting Stairway, Garage Access, Interior Access, Partially Finished, Space For Rooms, Walkout Level, Windows
Main Level Bedrooms 3
Interior
Interior Features Attic, Attic/House Fan, Carpet, Ceiling Fan(s), Combination Dining/Living, Entry Level Bedroom, Floor Plan - Open, Pantry, Recessed Lighting, Walk-in Closet(s), Wood Floors, Window Treatments
Hot Water Oil
Heating Zoned, Wood Burn Stove
Cooling Ceiling Fan(s), Central A/C
Fireplaces Number 1
Equipment Built-In Range, Dishwasher, Dryer, Freezer, Icemaker, Oven - Self Cleaning, Refrigerator, Stainless Steel Appliances, Stove, Washer
Furnishings No
Fireplace Y
Window Features Casement
Appliance Built-In Range, Dishwasher, Dryer, Freezer, Icemaker, Oven - Self Cleaning, Refrigerator, Stainless Steel Appliances, Stove, Washer
Heat Source Oil
Laundry Basement
Exterior
Exterior Feature Patio(s), Roof, Porch(es), Wrap Around
Garage Garage - Front Entry, Inside Access
Garage Spaces 11.0
Waterfront N
Water Access N
View Trees/Woods
Roof Type Architectural Shingle
Accessibility Level Entry - Main
Porch Patio(s), Roof, Porch(es), Wrap Around
Parking Type Attached Garage, Driveway
Attached Garage 1
Total Parking Spaces 11
Garage Y
Building
Lot Description Backs to Trees, Partly Wooded, Private, Rear Yard, Trees/Wooded
Story 2
Sewer Community Septic Tank, Private Septic Tank
Water Well
Architectural Style Ranch/Rambler
Level or Stories 2
Additional Building Above Grade, Below Grade
New Construction N
Schools
Elementary Schools North Bend
Middle Schools North Harford
High Schools North Harford
School District Harford County Public Schools
Others
Pets Allowed Y
Senior Community No
Tax ID 1304045572
Ownership Fee Simple
SqFt Source Estimated
Horse Property N
Special Listing Condition Standard
Pets Description No Pet Restrictions
Read Less

Bought with Mary Beth Eikenberg Swidersky • Cummings & Co. Realtors
GET MORE INFORMATION




