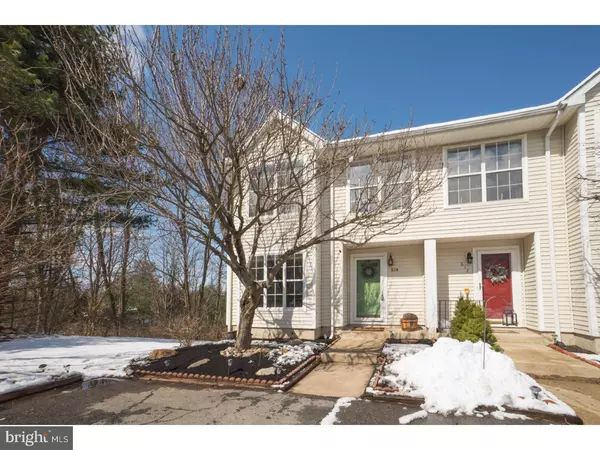For more information regarding the value of a property, please contact us for a free consultation.
614 BENHAM CT Newark, DE 19711
Want to know what your home might be worth? Contact us for a FREE valuation!

Our team is ready to help you sell your home for the highest possible price ASAP
Key Details
Sold Price $244,500
Property Type Townhouse
Sub Type End of Row/Townhouse
Listing Status Sold
Purchase Type For Sale
Square Footage 1,700 sqft
Price per Sqft $143
Subdivision Clearview Ridge
MLS Listing ID 1000265820
Sold Date 05/18/18
Style Other
Bedrooms 3
Full Baths 2
Half Baths 1
HOA Fees $27/ann
HOA Y/N Y
Abv Grd Liv Area 1,700
Originating Board TREND
Year Built 1989
Annual Tax Amount $2,672
Tax Year 2017
Lot Size 5,663 Sqft
Acres 0.13
Lot Dimensions 63X130
Property Description
Do not miss this End Unit Townhouse in the Desired Pike Creek Valley, located on a cul-de-sac street with beautiful curb appeal and Plenty of Extra Parking. Upon entering notice the Brand New Engineered Wood Floor leading into the Eat-In Kitchen with large windows bringing in the morning sunlight, plenty of cabinets, NEW Stainless Steel Appliances with a serving window to spacious dining room. Opening to warm and inviting living room, this open floor plan is perfect for entertaining with a wood burning fireplace and slider to freshly painted rear deck. Upstairs shows off a Master Bedroom suite with walk-in closet and private bath, two additional bedrooms and hall bath. The massive finished basement can be a large family room or game room with a walk out to the backyard looking over a treed lot. NEW Carpet and Flooring Throughout, Freshly Painted, NEW HVAC and NEW Roof in 2015. Close to shopping, dining, parks, Historic Kennett Square, local attractions, I-95 and Rte. 1..
Location
State DE
County New Castle
Area Newark/Glasgow (30905)
Zoning NCTH
Rooms
Other Rooms Living Room, Dining Room, Primary Bedroom, Bedroom 2, Kitchen, Family Room, Bedroom 1
Basement Full, Fully Finished
Interior
Interior Features Primary Bath(s), Ceiling Fan(s), Stove - Wood, Kitchen - Eat-In
Hot Water Electric
Heating Heat Pump - Electric BackUp
Cooling Central A/C
Flooring Fully Carpeted, Tile/Brick
Fireplaces Number 1
Fireplaces Type Marble
Equipment Dishwasher, Disposal
Fireplace Y
Appliance Dishwasher, Disposal
Laundry Lower Floor
Exterior
Exterior Feature Deck(s), Patio(s)
Waterfront N
Water Access N
Roof Type Shingle
Accessibility None
Porch Deck(s), Patio(s)
Parking Type None
Garage N
Building
Lot Description Corner
Story 2
Sewer Public Sewer
Water Public
Architectural Style Other
Level or Stories 2
Additional Building Above Grade
New Construction N
Schools
Elementary Schools Wilson
Middle Schools Shue-Medill
High Schools Newark
School District Christina
Others
Senior Community No
Tax ID 08-042.40-190
Ownership Fee Simple
Acceptable Financing Conventional, VA, FHA 203(b)
Listing Terms Conventional, VA, FHA 203(b)
Financing Conventional,VA,FHA 203(b)
Read Less

Bought with Billie J Monahan • RE/MAX Associates-Hockessin
GET MORE INFORMATION




