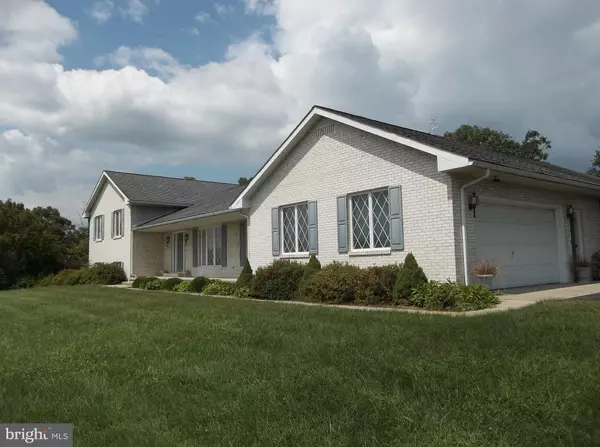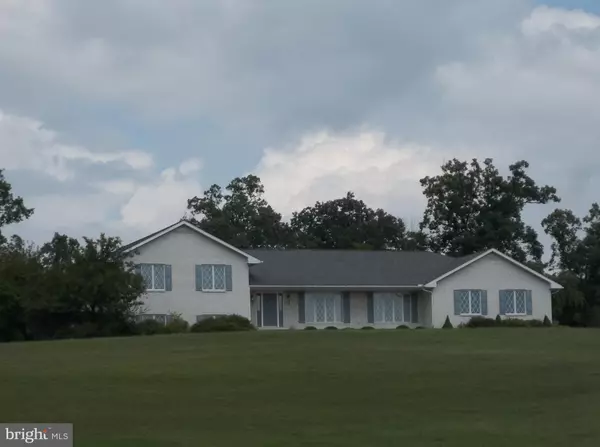For more information regarding the value of a property, please contact us for a free consultation.
17401 BEL VISTA DR Oldtown, MD 21555
Want to know what your home might be worth? Contact us for a FREE valuation!

Our team is ready to help you sell your home for the highest possible price ASAP
Key Details
Sold Price $315,000
Property Type Single Family Home
Sub Type Detached
Listing Status Sold
Purchase Type For Sale
Square Footage 4,152 sqft
Price per Sqft $75
Subdivision None Available
MLS Listing ID MDAL132450
Sold Date 03/06/20
Style Contemporary
Bedrooms 4
Full Baths 3
Half Baths 1
HOA Y/N N
Abv Grd Liv Area 4,152
Originating Board BRIGHT
Year Built 1992
Annual Tax Amount $4,787
Tax Year 2018
Lot Size 21.310 Acres
Acres 21.31
Property Description
BEAUTIFUL CUSTOM ALL BRICK HOME SITUATED ON 21.31 ACRES OF FIELDS, VIEWS, TREES, A POND AND SERENITY - HOME FEATURES AN INGROUND POOL FOR HOT SUMMER DAYS BACKING TO PRIVATE WOODS - THE HOME IS OVER 4,100 SQ FT OF LIVING SPACE WITH QUAD LEVEL DESIGN - THE INCREDIBLE BREATH TAKING MAPLE KITCHEN HAS SO MANY CABINETS YOU WILL HAVE TO BUY MORE STUFF - KITCHEN ISLAND WITH SEPARATE BREAKFAST ROOM AND A FORMAL DINING ROOM - MAIN LEVEL FEATURES A SUNKEN FAMILY ROOM WITH A GAS FIREPLACE, A FORMAL LIVING ROOM PLUS A LARGE FLORIDA ROOM WITH VAULTED WOOD CEILINGS - THE LOWER LEVEL FEATURES ANOTHER LARGE FAMILY ROOM/GAME ROOM WITH A LARGE BAR-EXCELLENT ENTERTAINING SPACE - ANOTHER DEN/OFFICE ALSO IS LOCATED ON THE LOWER LEVEL - THE LIST GOES ON AND ON - LARGE SPRING FED POND, FIELDS, 2 LARGE EXTERIOR METAL GARAGE BUILDINGS - WOW! PRICED $50,000 BELOW ASSESSED VALUE.
Location
State MD
County Allegany
Area Se Allegany - Allegany County (Mdal11)
Zoning RESIDENTIAL
Rooms
Other Rooms Living Room, Dining Room, Primary Bedroom, Bedroom 2, Kitchen, Family Room, Den, Breakfast Room, Sun/Florida Room, Bathroom 3
Basement Connecting Stairway, Fully Finished, Heated, Walkout Level, Windows
Interior
Interior Features Bar, Breakfast Area, Carpet, Ceiling Fan(s), Dining Area, Family Room Off Kitchen, Kitchen - Eat-In, Kitchen - Island, Skylight(s), Stall Shower, Walk-in Closet(s), Wet/Dry Bar, Window Treatments, Wood Floors
Hot Water Electric
Heating Baseboard - Hot Water
Cooling Ceiling Fan(s), Central A/C
Flooring Carpet, Ceramic Tile, Wood
Fireplaces Number 1
Fireplaces Type Brick, Gas/Propane
Equipment Built-In Microwave, Disposal, Dryer, Exhaust Fan, Freezer, Oven - Wall, Refrigerator, Stove, Washer, Water Heater
Fireplace Y
Window Features Bay/Bow,Double Pane
Appliance Built-In Microwave, Disposal, Dryer, Exhaust Fan, Freezer, Oven - Wall, Refrigerator, Stove, Washer, Water Heater
Heat Source Oil, Propane - Owned
Laundry Main Floor
Exterior
Exterior Feature Patio(s)
Garage Garage - Side Entry
Garage Spaces 2.0
Waterfront N
Water Access N
View Mountain, Pasture, Pond, Scenic Vista
Roof Type Architectural Shingle
Street Surface Black Top
Accessibility None
Porch Patio(s)
Road Frontage Private
Attached Garage 2
Total Parking Spaces 2
Garage Y
Building
Lot Description Backs to Trees, Front Yard, Partly Wooded, Road Frontage
Story 3+
Sewer Septic Exists
Water Well
Architectural Style Contemporary
Level or Stories 3+
Additional Building Above Grade, Below Grade
Structure Type Beamed Ceilings,Dry Wall
New Construction N
Schools
School District Allegany County Public Schools
Others
Senior Community No
Tax ID 0102015463
Ownership Fee Simple
SqFt Source Assessor
Acceptable Financing Cash, Conventional, FHA
Listing Terms Cash, Conventional, FHA
Financing Cash,Conventional,FHA
Special Listing Condition Standard
Read Less

Bought with Dennis W White • Homes & Land Real Estate
GET MORE INFORMATION




